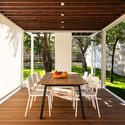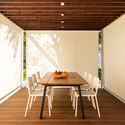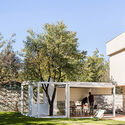
-
Architects: AnyColor
- Area: 25 m²
- Year: 2020
-
Photographs:Todor Todorov
-
Manufacturers: Barrisol
-
Lead Architects: Boyan Stoyanov, Lilyana Todorova

Text description provided by the architects. In extension to their house, our clients wanted an outdoor family recreation space, that provides privacy and serves as a family retreat in a buzzing city. In response to this design brief, we proposed a simple, yet cozy steel structure, with a few, added functional scenarios.


Тhe design concept is shaped by the presence of the garden tree, which neither we, neither the clients wanted to sacrifice in the name of the project. That's why we decided to blend architecture with nature, by organizing the space in a manner that doesn’t interfere with the existing garden. Тhe choice of predominantly white color and the exposed timber aims to immerse the structure into the patio landscape.

Perfect for family gatherings, the pavilion consists of two volumes: a tiny kitchen and а dining space for eight people. The small bespoke brick barbecue makes a fantastic addition to the outdoor room. On the one side, it has a practical use as part of the kitchen, and on the other, it becomes a seating area with a reading spot in front of it. White roller blinds contribute to the comfort of living and make it possible to stretch warm seasons through the year.




At night, the blinds can be used as a white screen, transforming the dining space into a small outdoor cinema. The roof is designed with thermal panels in a way that can be easy and quick to assemble. It has an exposed timber structure in the interior part, which corresponds to the wooden decking floor.

The kitchen area is covered with black and white ornamental tiles. The only other ornamentations in the design of the pavilion are the shades of the tree falling over the white blinds. Finished in the challenging 2020, the space, incidentally, became one of a kind home office and a safer meeting place.


























