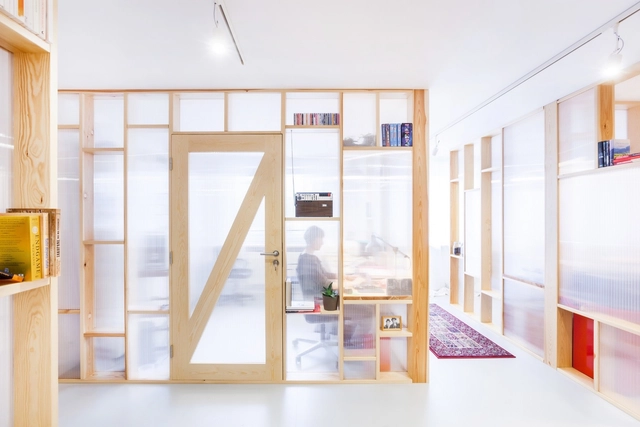
Warsaw: The Latest Architecture and News
Kindergarten in Wilanów / Tremend
Akademeia High School in Warsaw / Medusagroup

-
Architects: Medusagroup
- Area: 4198 m²
- Year: 2017
-
Manufacturers: Forbo Flooring Systems, Gerflor, Hanse Grand, Knauf, „SKLEJKA-PISZ” PAGET
-
Professionals: medusagroup, Studio Rygalik, urbandesign
Photographic Studio in Warsaw / Mess Architects

-
Architects: Mess Architects
- Area: 180 m²
- Year: 2016
-
Manufacturers: Magis
CONCRETE / Biuro Architektoniczne Barycz & Saramowicz

-
Architects: Biuro Architektoniczne Barycz & Saramowicz
- Area: 600 m²
- Year: 2017
Katyn Museum / BBGK Architekci

- Year: 2016
-
Manufacturers: Zumtobel
Przystanek Piekarnia Bakery / Five Cell
Pacific Headquarters Nestlé / Estudio Lamela
Trumpf Poland Technology Center / Barkow Leibinger

-
Architects: Barkow Leibinger
- Area: 3200 m²
- Year: 2016
Run Colors Warsaw / mode:lina architekci

-
Architects: mode:lina architekci
- Area: 105 m²
- Year: 2015
Hotel Narvil / KM Rubaszkiewicz

-
Architects: KM Rubaszkiewicz
- Area: 47500 m²
- Year: 2012
-
Manufacturers: Reynaers Aluminium, HEWI, Emco, FAST
-
Professionals: Budimex, KM Rubaszkiewicz sp. z o. o.
Maka-Sojka Architects Design Polish Public Television Headquarters in Warsaw

Maka-Sojka Architects have won a competition to design a new facility for Polish public broadcasting corporation TVP in Warsaw. Driven by their desire to communicate transparency in journalism, and centralize the many programs involved in television, the project consolidates many different factors, much like journalism itself. Read more about the TVP Information Agency building after the break.
Centor Showroom / exexe
Warsaw M2 Line / AMC - Andrzej M. Chołdzyński and Metroprojekt

-
Architects: AMC – Andrzej M. Chołdzyński , Metroprojekt
- Area: 28000 m²
- Year: 2015
Pavillion in Warsaw / Ponadto Grupa Projektowa

-
Architects: Ponadto Grupa Projektowa
- Area: 1500 m²
- Year: 2013
Atelier Thomas Pucher's European Music Center to Open in 2020
.jpg?1425946558&format=webp&width=640&height=580)
The winning design of an international competition in 2010 to house the world-renowned Sinfonia Varsovia Orchestra, Austrian firm Atelier Thomas Pucher's Sinfonia Varsovia European Music Center has been approved to begin construction. As part of a larger campaign to revive Warsaw's historic character and inspire cultural exchange, the Music Center has ranked high on the priority list of the Renewal Program, and is slated to open in 2020.
Read on after the break for a closer look at the Music Center.
Goettsch Partners Prepare to Start Work on Warsaw Tower

Envisioned with a height of 130-meters and comprising a combined total of 41 floors and 63,800-square-meters, the bipartite Mennica Legacy Tower project in Warsaw has been slated for construction, to commence in the last quarter of 2015. Featuring two adjacent towers designed by Chicago-based international firm Goettsch Partners, the project is located at the site of the former headquarters of the Mint of Poland.
On completion, Mennica Legacy Tower will function predominantly as an office complex, integrating secondary retail and commercial functions. View selected images and learn more about the project after the break.















































































.jpg?1425946558)




