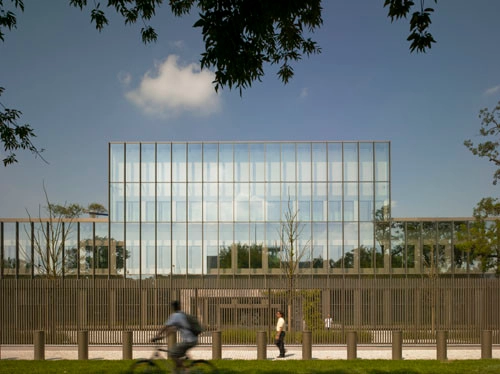
The Weaving In-Tension (WIT) Pavilion is a multi-functional temporary pavilion designed by Meta- Studio for the Operalab Competition. The modular project concentrates on customizable space with the aim of not only to create various purposes of space, but to reflect the theatre performing motion and spirit to the pavilion. Inspired by the dancing or performance motion captured in time, the project’s facade represents the abstract act and movement of the performance of the theatre. More images and architects’ description after the break.



















































