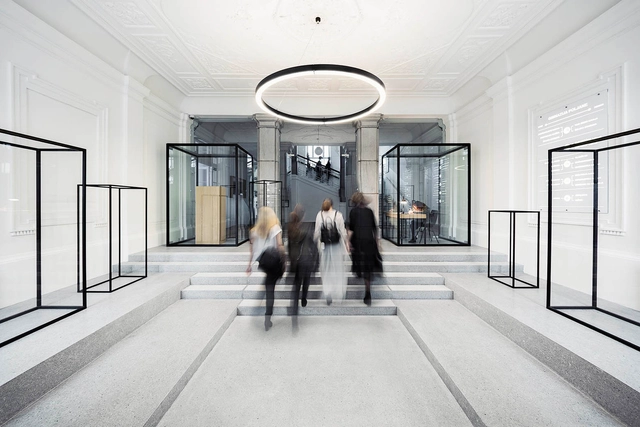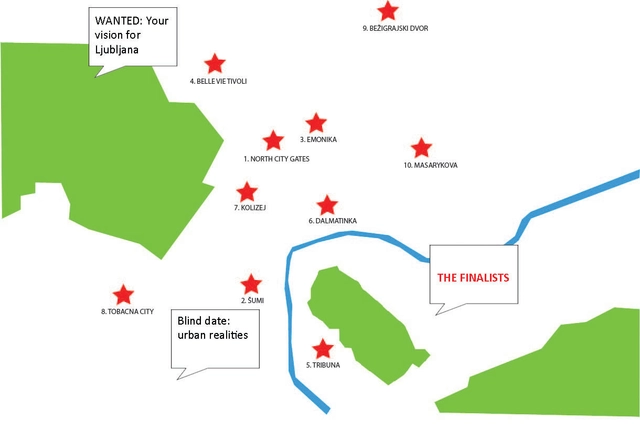ArchDaily
Ljubljana
Ljubljana: The Latest Architecture and News
August 24, 2017
https://www.archdaily.com/877883/life-after-madrid-arhitektura-doo Cristobal Rojas
January 22, 2017
https://www.archdaily.com/799985/pocket-size-villa-prima-doo Cristobal Rojas
October 09, 2016
https://www.archdaily.com/796230/lobby-renovation-for-the-bank-of-slovenia-sadar-plus-vuga Valentina Villa
September 06, 2016
https://www.archdaily.com/794528/house-jp-bevk-perovic-arhitekti Daniela Cardenas
July 29, 2016
https://www.archdaily.com/791379/mezzanine-house-elastik-architecture-plus-hikikomori Daniela Cardenas
July 28, 2016
https://www.archdaily.com/790015/apartment-sp-sadar-plus-vuga Cristobal Rojas
February 07, 2016
https://www.archdaily.com/781408/extension-of-the-biotechnical-faculty-cdb-contemporary-building-design Karen Valenzuela
December 11, 2015
https://www.archdaily.com/778569/9-frames-hall-svet-vmes Cristian Aguilar
November 20, 2015
https://www.archdaily.com/777415/black-thread-on-brass-presledek Daniel Sánchez
October 23, 2015
https://www.archdaily.com/775387/folding-wall-apartment-arhitektura-doo Cristian Aguilar
September 10, 2015
via wonderland Blind date is a special type of event, when young architects, urban planners and other experts meet for the first time and try to find answers to the pressing issues of the city. Blind date “Urban Realities” will focus on the problem of abandoned construction pits in Ljubljana. A proposal of future uses of these sites will be developed within a discussion of the international teams and local experts. The visions for new urban realities will be presented to and discussed with the audience in a public event at 20.00 in Museum of Architecture and Design (Ljubljana).
https://www.archdaily.com/773290/blind-date-urban-realities-in-ljubljana-si Rene Submissions
August 03, 2015
https://www.archdaily.com/771224/housing-brdo-unit-f5-multiplan-arhitekti Cristian Aguilar
June 14, 2015
https://www.archdaily.com/641466/un-curtain-office-dekleva-gregoric-architects Karen Valenzuela
June 09, 2015
https://www.archdaily.com/638884/black-line-apartment-arhitektura-d-o-o Daniel Sánchez
May 09, 2015
https://www.archdaily.com/625830/situla-housing-and-office-complex-bevk-perovic Daniel Sánchez
March 10, 2015
https://www.archdaily.com/606228/brick-neighbourhood-dekleva-gregoric-architects Daniel Sánchez
March 05, 2015
https://www.archdaily.com/605466/villa-criss-cross-envelope-ofis-architects Diego Hernández
October 10, 2014
https://www.archdaily.com/554514/footbridge-ribja-brv-arhitektura-d-o-o Karen Valenzuela










curtain1.gif?1434112035)



