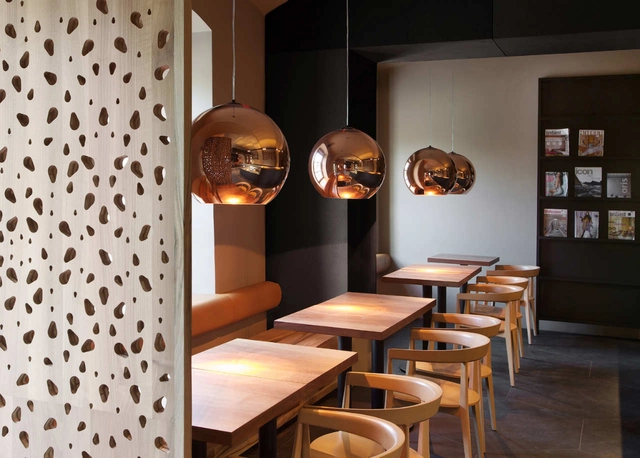ArchDaily
Ljubljana
Ljubljana: The Latest Architecture and News
May 30, 2013
Courtesy of BAAS Arquitectura Taking place at the DESSA Gallery Ljubljana June 3 - July 15, Jordi Badia, founder of the studio BAAS Arquitectura , will be presenting his work at the 'Architecture and City' exhibition. The exhibition shows a compilation of his architecture through 11 works, public and private buildings focused on the respect for the city, the end user and the context. The exhibition also reflects on Jordi Badia's particular vision of urban space configuration through the use of the void. More information on the exhibition and architects' description after the break.
https://www.archdaily.com/379556/architecture-and-city-exhibition Alison Furuto
October 23, 2012
https://www.archdaily.com/284608/footbridge-in-ljubljana-arhitektura-d-o-o Daniel Sánchez
October 03, 2012
https://www.archdaily.com/277823/vander-hotel-sadar-vuga Daniel Sánchez
June 14, 2012
https://www.archdaily.com/242735/lolita-trije-arhitekti-jagoda-jejcic Victoria King
June 07, 2012
https://www.archdaily.com/241377/villa-t-extension-ofis Kritiana Ross
April 24, 2012
https://www.archdaily.com/228641/mixed-use-building-bizovik-tria-studio Victoria King
March 15, 2012
https://www.archdaily.com/216948/level-apartment-ofis-arhitekti Victoria King
January 30, 2012
https://www.archdaily.com/203848/baroque-court-apartments-ofis-arhitekti Sebastian J
July 26, 2011
https://www.archdaily.com/153339/a-partment-granda-strovs-architects Megan Jett
June 18, 2011
https://www.archdaily.com/143832/new-concept-stores-for-jeweler-franchise-zlatarne-celje-ofis-arhitekti Andrew Rosenberg
June 05, 2011
https://www.archdaily.com/139334/urban-sculpture-rok-grdisa Megan Jett
March 10, 2011
https://www.archdaily.com/117812/kindergarten-kekec-arhitektura-jure-kotnik Andrew Rosenberg
February 14, 2011
https://www.archdaily.com/111156/tree-house-robert-potokar-and-janez-breznik Irina Vinnitskaya
January 31, 2011
https://www.archdaily.com/107346/cafeteria-rog-aksl-arhitekti Andrew Rosenberg
January 23, 2011
https://www.archdaily.com/104985/the-hospic-building-dans-arhitekti Andrew Rosenberg
October 31, 2010
https://www.archdaily.com/85277/housing-pilon-bevk-perovic-arhitekti Andrew Rosenberg
October 16, 2010
https://www.archdaily.com/81969/update-sports-park-stozice-sadar-vuga Kelly Minner
June 26, 2010
https://www.archdaily.com/65786/lev-office-building-andrej-kalamar Sebastian J



































































































