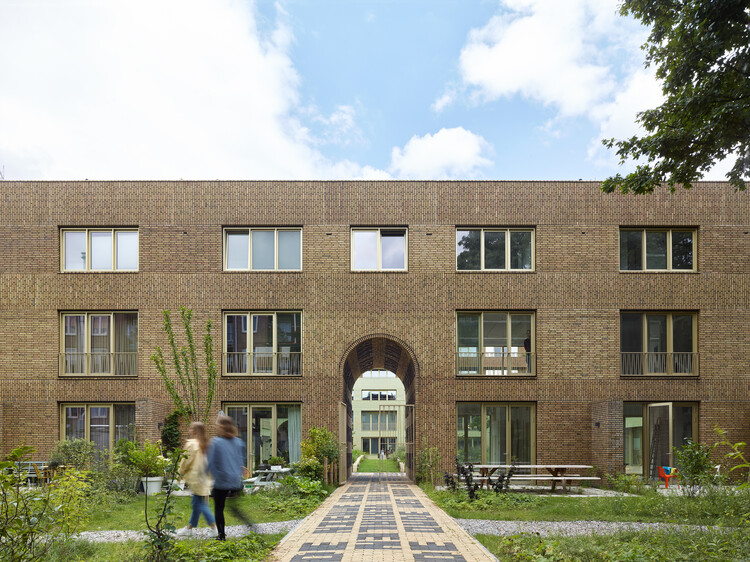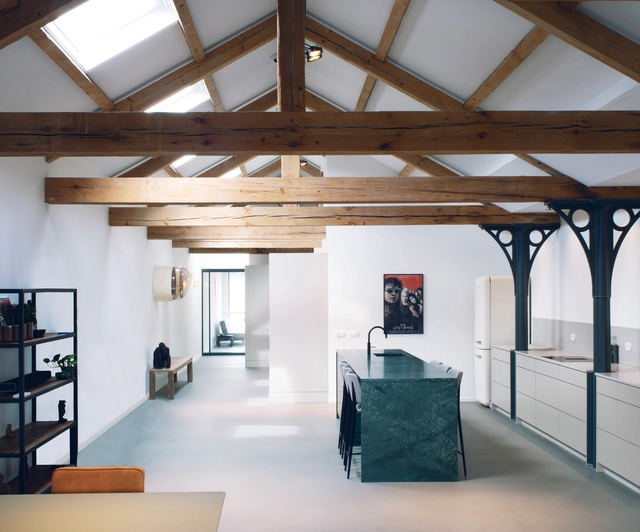-
ArchDaily
-
Amsterdam
Amsterdam: The Latest Architecture and News
 © Aiste Rakauskaite
© Aiste Rakauskaite



 + 20
+ 20
-
- Area:
19810 m²
-
Year:
2024
-
Manufacturers: Kingspan Light + Air, Signify, Boon Edam, Decomo, Ecotech, +11IFS BUILDING SYSTEMS, Inteco, Julius Baller, Mitsubishi, QbiQ Wall Systems, Rollecate, Schüco, Tomaello, Van EE staalspecialisten, Van Kessel, Vermeulen-11 -
https://www.archdaily.com/1015048/pi59-offices-v8-architectsPilar Caballero
https://www.archdaily.com/1014887/lush-labyrinth-bureau-fraaiValeria Silva
https://www.archdaily.com/1013850/circular-walkway-for-urban-renewal-walden-studio-plus-new-groundsPilar Caballero
https://www.archdaily.com/996324/domus-houthaven-residential-complex-shift-architecture-urbanismPaula Pintos
https://www.archdaily.com/995094/wet-beast-office-studioninedotsPaula Pintos
https://www.archdaily.com/1012593/lieven-zuidblok-apartments-eden-districtValeria Silva
https://www.archdaily.com/1012516/office-edge-stadium-atelier-pro-architectsAndreas Luco
https://www.archdaily.com/993277/spaarndammerhart-housing-marcel-lok-architect-plus-korth-tielens-architectsValeria Silva
https://www.archdaily.com/993760/de-jakoba-social-housing-studioninedotsPaula Pintos
https://www.archdaily.com/1011475/groenmarkt-housing-ronald-janssen-architecten-plus-bastiaan-jongerius-architecten-plus-buro-harroPilar Caballero
https://www.archdaily.com/1011192/wij-land-housing-space-and-matterPilar Caballero
https://www.archdaily.com/1011084/apollolaan-171-omaPaula Pintos
https://www.archdaily.com/1009042/liander-westpoort-de-zwarte-hondAndreas Luco
https://www.archdaily.com/1010548/ceramic-house-studio-rapPaula Pintos
https://www.archdaily.com/1009227/draaier-op-oostenburg-apartments-beta-office-for-architecture-and-the-cityAndreas Luco
https://www.archdaily.com/1008756/flos-amsterdam-showroom-sam-chermayeff-officeHadir Al Koshta
https://www.archdaily.com/1006793/geschutswerf-apartment-studio-appeloHadir Al Koshta
https://www.archdaily.com/1006543/ycon-residential-building-studioninedotsPaula Pintos









































































































