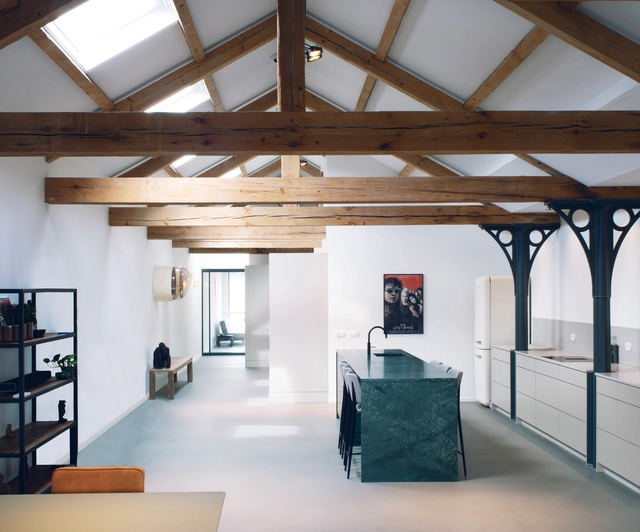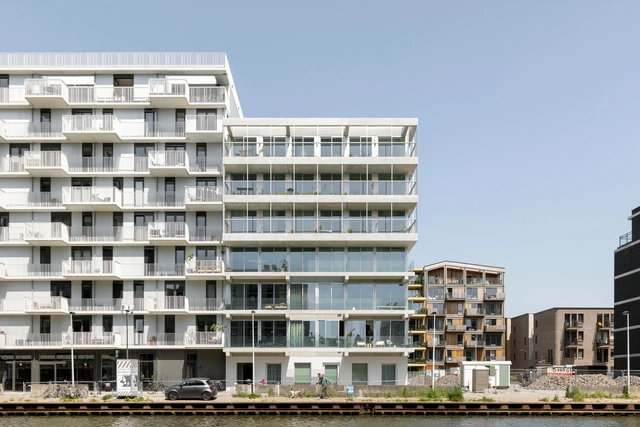-
ArchDaily
-
Amsterdam
Amsterdam: The Latest Architecture and News
https://www.archdaily.com/1011192/wij-land-housing-space-and-matterPilar Caballero
https://www.archdaily.com/1011084/apollolaan-171-omaPaula Pintos
https://www.archdaily.com/1009042/liander-westpoort-de-zwarte-hondAndreas Luco
https://www.archdaily.com/1010548/ceramic-house-studio-rapPaula Pintos
https://www.archdaily.com/1009227/draaier-op-oostenburg-apartments-beta-office-for-architecture-and-the-cityAndreas Luco
https://www.archdaily.com/1008756/flos-amsterdam-showroom-sam-chermayeff-officeHadir Al Koshta
https://www.archdaily.com/1006793/geschutswerf-apartment-studio-appeloHadir Al Koshta
https://www.archdaily.com/1006543/ycon-residential-building-studioninedotsPaula Pintos
https://www.archdaily.com/1004944/one-and-a-half-floor-house-studio-saamPilar Caballero
https://www.archdaily.com/1003653/the-doors-housing-complex-space-encountersPaula Pintos
https://www.archdaily.com/1003253/bookinom-city-campus-unstudio-plus-hofmandujardinPaula Pintos
https://www.archdaily.com/1001864/housing-cooperation-de-warren-natrufied-architectureHadir Al Koshta
https://www.archdaily.com/1001933/oostenburg-housing-complex-space-encountersHadir Al Koshta
https://www.archdaily.com/1001481/matrix-one-mvrdvPaula Pintos
https://www.archdaily.com/1001404/karper-k-workplace-studioninedotsPaula Pintos
https://www.archdaily.com/1001099/pillows-grand-boutique-hotel-maurits-at-the-park-office-winhovAndreas Luco
https://www.archdaily.com/1000619/jonas-residential-building-orange-architectsPaula Pintos
https://www.archdaily.com/999856/juf-nienke-apartments-search-plus-rauPaula Pintos

















