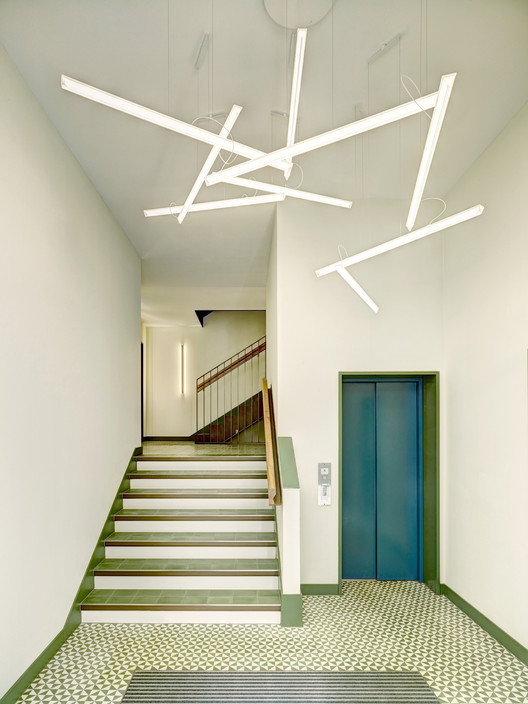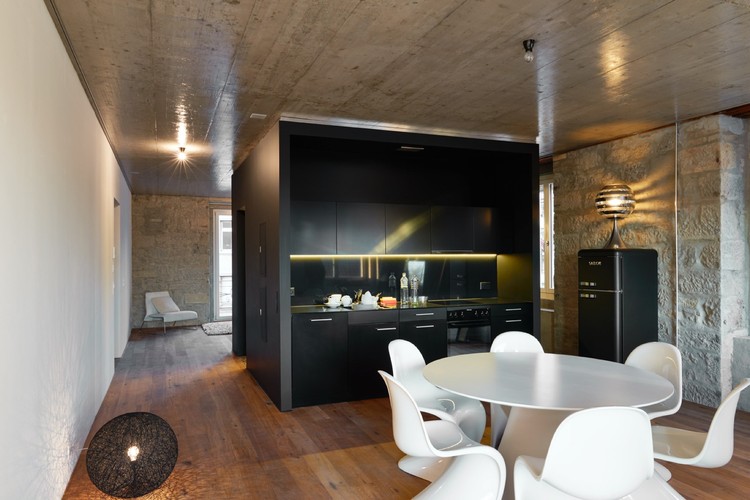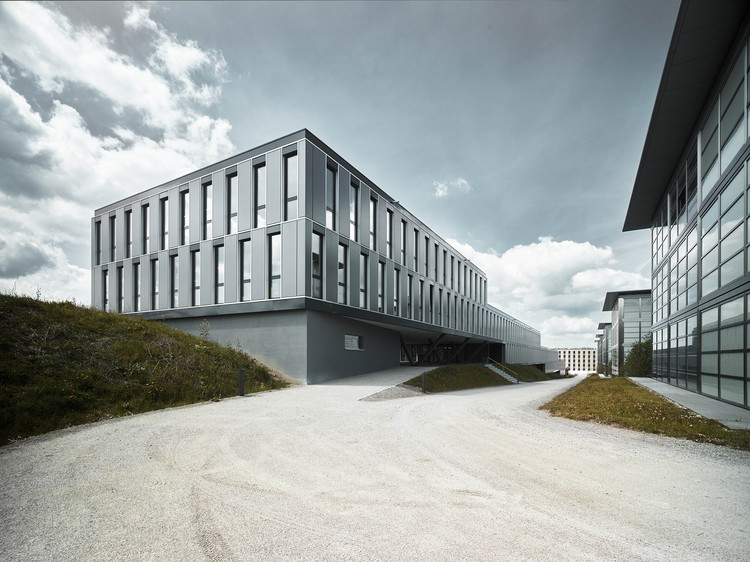
-
Architects: ADP Architektur Design Planung AG
- Area: 1795 m²
- Year: 2016
-
Manufacturers: Alurex Soleda, Atlas Schindler, Bulthaup, Fenster Nauer, Griesser, +4


.jpg?1532122558)
As I left the streets of Zurich after attending a conference about the quality of life in urban environments, I came across a living example of the lecture I had just attended. I turned the corner and felt that I was inside an architectural rendering: the trees were pruned and green, there were no hanging electrical wires, cyclists drove elegantly along bike lanes, the tram moved quietly and punctually while bathers enjoyed their summer in rivers and lakes. To my surprise, I walked under an overpass and realized that even urban cities could be skilled and safe. After my stroll, I stopped for a cup of coffee and knew that the person that attended me received a fair salary and did not have to work three jobs to pay the bills (of course the coffee did not come cheap). However, these small, almost mundane observations for some, do provide a well-being and quality of life that may be difficult to measure.

Brazilian contemporary artist Ernesto Neto recently realized a colorful sculpture made of hand-knotted cotton strips in the atrium of Zurich's Central Station. Titled Gaia Mother Tree, the installation resembles a giant tree and extends from the station's roof to its floor.
Exhibited by the Fondation Beyeler, Neto's sculpture is an immersive work of art, a space that one can enter into and walk around or remain and meditate. The Gaia Mother Tree will be on display until July 29th. A series of activities for adults and children, including musical concerts, workshops and debates, is scheduled to take place under the net of cotton.





While many cities strive for a spectacular appearance at night, Zurich follows a modest strategy for nocturnal illumination. Numerous urban centers in the world are oversaturated in the evening, with individual buildings calling for attention through bright light, harsh contrasts, or colorful façade lighting. In contrast, the Zurich master plan for lighting has focused on an overall image of sensitive light levels with white light. But this nocturnal presence far from simple design, and is instead based on detailed urban studies and precise, customized projections, where technology is discretely hidden in favor of authentic culture.





