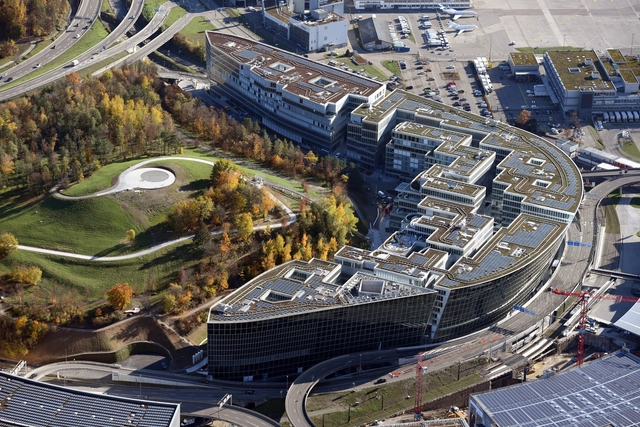
-
Architects: baubüro in situ
- Area: 80 m²
- Year: 2019
-
Manufacturers: Forbo, Plattenladen
-
Professionals: Ruckstuhl AG, Tschopp Holzbau AG, Flückiger + Bosshard AG



The historical Roman town has been busy at work and new exciting buildings, squares, and public parks have bloomed across the city. Since my first trip to Zürich in 2014, a lot has happened around good old Turicum.
After a compelling trip organized by Visit Zürich and my friend Philipp Heer, we were able to visit some of the newest, most interesting and uplifting places of the city. Flitting hither and thither, Roc Isern, David Basulto, and I enjoyed the privilege of a tailored itinerary, access to Zürich's gems, and perhaps the most inspiring, the architects behind these amazing structures.

Design consultancy office AUTHOS and Swiss multidisciplinary Interactive Designer Stella Speziali have collaborated to create a unique spatial intervention at the Zurich Design Biennale 2021. Titled NEBULOSUS, the installation uses mist and augmented reality as an immersive and intangible 'structure' that changes the spatial boundary of Zurich's botanical garden and creates and explorative experience for visitors.


This article was originally published on Common Edge.
In this week's reprint, author Walter Jaegerhaus explores the U.S. housing challenge, drawing a timeline of the evolution of different architectural solutions, from around the world. Seeking to "inspire designers today to create new housing options", and hoping "that the U.S can again embrace its experimental origins and try out new ideas and methods", the article highlights examples from Europe and the Americas.

Auckland in New Zealand has topped the ranking in the 2021 EIU's annual world's most liveable city survey. Classifying 140 cities across five categories including stability, healthcare, culture and environment, education, and infrastructure, this year’s edition of the review has been highly affected by the global pandemic. Australia, Japan, and New Zealand took leading positions, while European and Canadian cities fell down the ranking.



Fauzia Khanani is no stranger to challenging the status quo. Working on a range of projects around the globe, from New York and Zurich to Budapest and Geneva, she continues to rethink the process of design across the built environment. Her firm, Studio For, is pioneering new prototypes for the future of work in a post pandemic era. At the same time, she's working on a number of pro-bono conceptual community-driven projects.


Federico Covre’s latest series of photographs showcases two of Barozzi Veiga's projects in Switzerland, the Tanzhaus Zürich Cultural Center, and the Cantonal Museum of Fine Arts. The Italian architectural photographer based in Italy and Sweden, who “seeks to achieve a balance between conceptual rigor and functionality” through his images, has captured both projects after a year of their completion.



