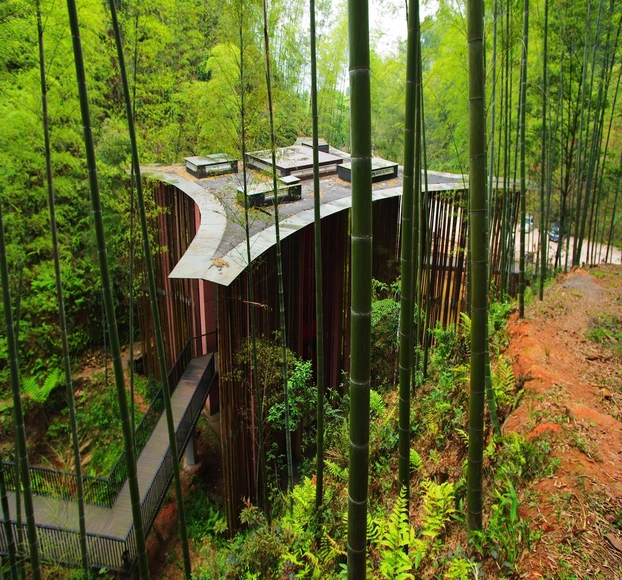-
ArchDaily
-
Zunyi
Zunyi: The Latest Architecture and News
https://www.archdaily.com/953780/zunyi-memorial-to-the-body-and-organ-donors-tjad-atelier-l-plus-studioCollin Chen
https://www.archdaily.com/797620/bamboo-gateway-west-line-studio舒岳康
https://www.archdaily.com/938397/memorial-hall-west-line-studioCollin Chen
https://www.archdaily.com/929033/guangcang-people-hub-center-shanghai-urban-architectural-designCollin Chen
https://www.archdaily.com/914686/red-army-cemetery-of-zhongguan-village-long-march-memorial-park-fuyingbin-studioCollin Chen
https://www.archdaily.com/908179/dafa-canal-tourist-information-center-zjjz舒岳康
https://www.archdaily.com/896997/hailongtun-management-room-united-design-u10-atelier舒岳康
https://www.archdaily.com/801368/danxia-exhibition-center-west-line-studio尚夕云 - SHANG Xiyun







