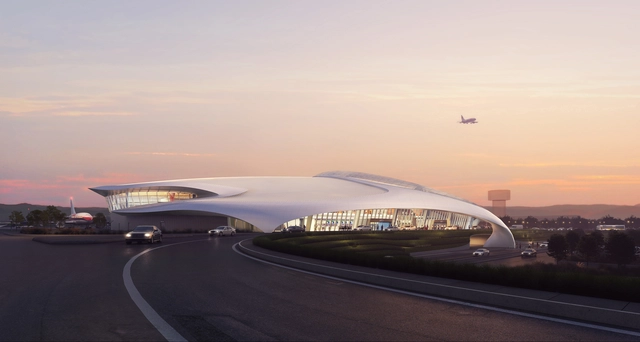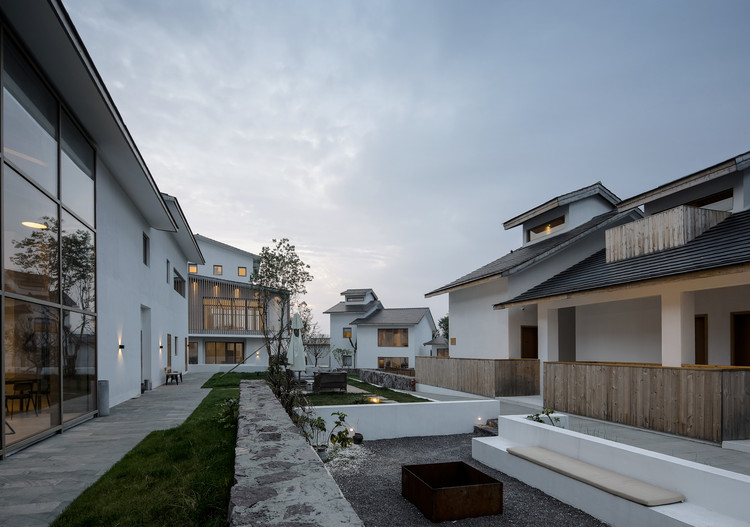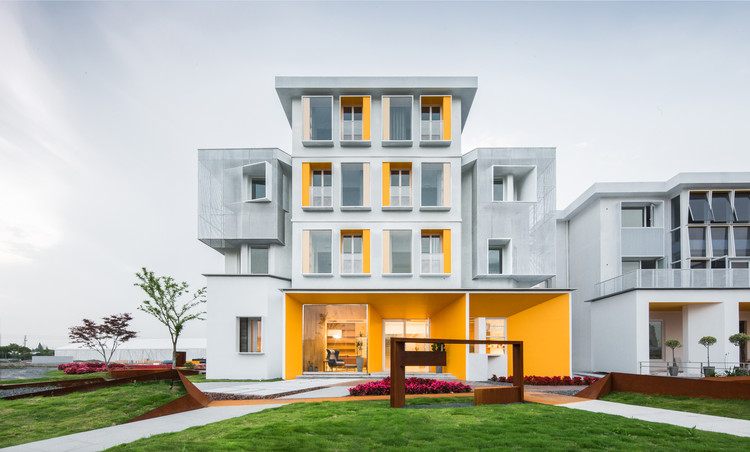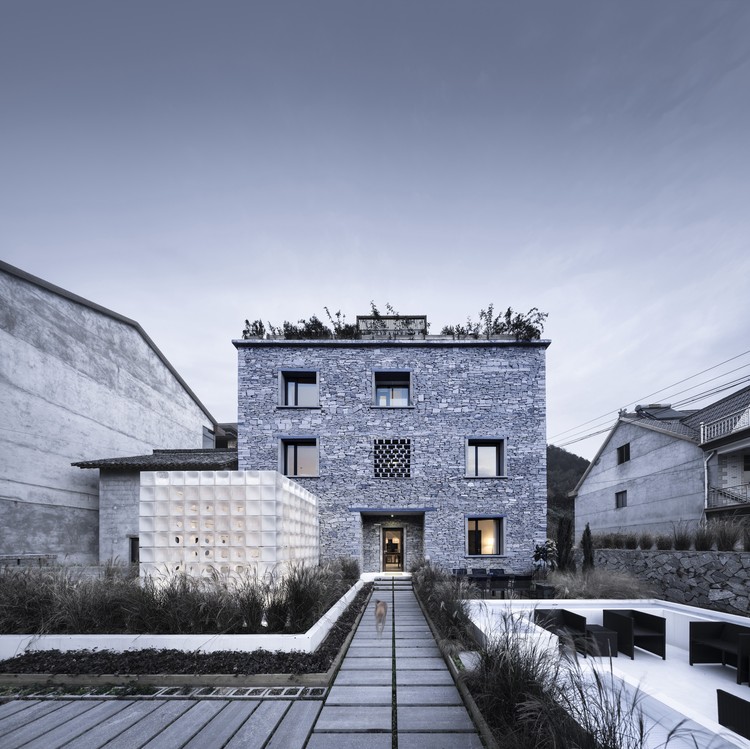ArchDaily
Zhejiang
Zhejiang: The Latest Architecture and News •••
March 20, 2024
https://www.archdaily.com/1014717/mad-architects-unveils-design-for-forest-city-airport-in-lishui-china Nour Fakharany
July 11, 2020
https://www.archdaily.com/898342/treewow-o-a-tree-house-of-curved-round-roof-monoarchi 舒岳康
September 21, 2019
https://www.archdaily.com/893415/imv-digital-products-retail-store-dongqi-architects 舒岳康 - SHU Yuekang
October 11, 2018
https://www.archdaily.com/903318/folk-culture-center-lacime-architects 舒岳康
September 27, 2018
https://www.archdaily.com/902447/lishui-corporate-office-usual-studio Collin Chen
September 07, 2018
https://www.archdaily.com/900941/box-in-box-nine-pick-design 舒岳康
August 16, 2018
https://www.archdaily.com/900104/hangzhou-neobio-family-park-x-plus-living 舒岳康
August 07, 2018
https://www.archdaily.com/899525/lost-villa-star-valley-land-boutique-hotel-interior-design-das-lab 舒岳康
August 01, 2018
https://www.archdaily.com/898929/twin-tea-house-hill-architecture 舒岳康
August 01, 2018
https://www.archdaily.com/899117/shaoxing-ctc-mall-interior-design-atah 舒岳康
July 06, 2018
https://www.archdaily.com/897484/heli-stage-atah 舒岳康
June 29, 2018
https://www.archdaily.com/896878/hongyue-garden-community-hangzhou-ssdesign 舒岳康 - SHU Yuekang
June 26, 2018
https://www.archdaily.com/896972/rural-library-leeko-studio 舒岳康
June 18, 2018
https://www.archdaily.com/893124/lei-house-azl-architects 舒岳康
June 11, 2018
https://www.archdaily.com/895809/tea-master-kooo-architects 舒岳康
June 10, 2018
https://www.archdaily.com/895749/dongziguan-villagers-activity-center-gad-x-line-plus-studio 舒岳康
May 28, 2018
https://www.archdaily.com/894805/wang-jing-memorial-hall-dna 罗靖琳 - Jinglin Luo
May 25, 2018
https://www.archdaily.com/894772/bamboo-theatre-dna 舒岳康
































































































.jpg?1526658323)




.jpg?1526658296)