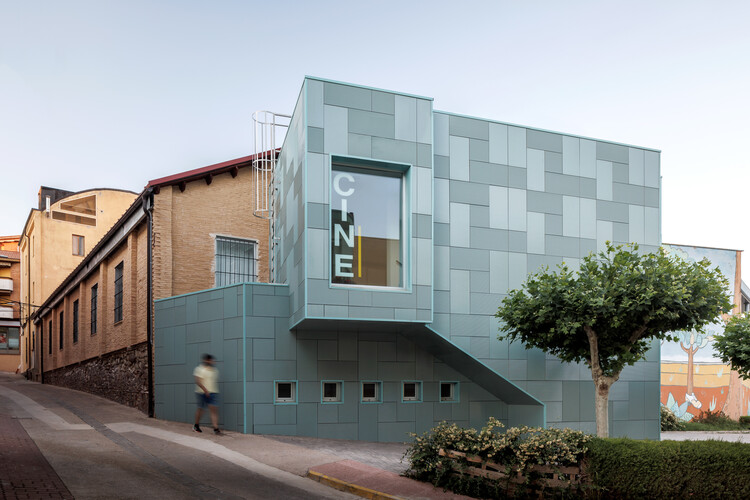
Zaragoza: The Latest Architecture and News
Theater and Cinema in Brea de Aragón / Radiz Arquitectura
O78! Warehouse Renovation / David Martínez | Tangram Arquitectura + Diseño

-
Architects: David Martínez | Tangram Arquitectura + Diseño
- Year: 2020
-
Manufacturers: 78 Interior Construction, ALL PLAN, Arkoslight, GLS CONSORCIO DEL HORMIGÓN, S.L.U., ITESAL, +6
Art Club Born PhFormula / Balet Roselló Arquitectos

-
Architects: Balet Roselló Arquitectos
- Area: 3573 ft²
- Year: 2020
Ra House / Balet Roselló Arquitectos

-
Architects: Balet Roselló Arquitectos
- Area: 332 m²
- Year: 2019
-
Manufacturers: Arkoslight, BMI Cobert, COBERT (tejas Cobert), Con Alma Design, Poulsen
Alonso House / Sebastian Arquitectos

-
Architects: Sebastian Arquitectos
- Area: 90 m²
- Year: 2019
Fire Station No. 4 / IDOM
Iker & Maria House / Tangram Arquitectura + Diseño

-
Architects: Tangram Arquitectura + Diseño
- Year: 2018
-
Manufacturers: ANCLAJES GRAPAMAR, ARENISCAS SIERRA DE LA DEMANDA, Acor, Arkoslight, Google, +7
Justice City / Estudio Lamela

-
Architects: Estudio Lamela Estudio Lamela
- Area: 164 m²
5 Zaha Hadid Buildings Seen From Above

This week marks the first anniversary of the death of Zaha Hadid, the most successful and influential female architect in the architectural discipline. Born in Baghdad (Iraq) in 1950, Hadid became the first woman to receive the Pritzker Prize in 2004, and twelve years later received the gold medal from the Royal Institute of British Architects (RIBA).
Hadid's untimely death left a fascinating and inspiring legacy. Meanwhile her firm, Zaha Hadid Architects, continues to work on nearly a hundred projects worldwide. To remember her legacy, Spanish company Deimos Imaging has shared a series of photographs focusing on Hadid's work in five countries.
The images were captured by the Deimos-2 satellite, which was launched in 2014 and designed for very high-resolution Earth observation applications, providing multispectral images of just 75 centimeters per pixel. Hadid's incredible works take on a new dimension when you contemplate their proportions from the sky—or rather, from a satellite.
Cervantes Building / Saiz+Rendueles Arquitectos

-
Architects: Saiz+Rendueles Arquitectos
- Year: 2015
-
Professionals: Alfredo Sanjuán S.A, Inviasa, SAVISA
Temporary Pavilions with View to Zaragoza / Magén Arquitectos

-
Architects: Magén Arquitectos
- Area: 242 m²
- Year: 2014
-
Professionals: Demebesa Infraestructuras SL
Kindergarten Valdespartera / Magen Arquitectos
Tanatorium / Salas Arquitectura + Diseño

-
Architects: Salas Arquitectura + Diseño
- Area: 196 m²
- Year: 2015
-
Professionals: Bogart y Bacall, SOLCEQ
UVB House / Héctor Torres & Andrea Torregrosa
.jpg?1441413028&format=webp&width=640&height=429)
-
Architects: Héctor Torres & Andrea Torregrosa
- Area: 425 m²
- Year: 2015
LIANG XIN Oriental Therapy Center / Magén Arquitectos

-
Architects: Magén Arquitectos
School of Education, University of Zaragoza / Javier Maya + Estela Arteche Arquitectos
Valdespartera Kindergarden / Magén Arquitectos

-
Architects: Magén Arquitectos
- Area: 1808 m²
- Year: 2013
CaixaForum Zaragoza / Estudio Carme Pinós

-
Architects: Estudio Carme Pinós
- Year: 2014
-
Manufacturers: ULMA Architectural Solutions, ASCENDER Seating, Adapta Color




































































.jpg?1441413193)
.jpg?1441413425)
.jpg?1441413097)
.jpg?1441413041)
.jpg?1441413028)



















