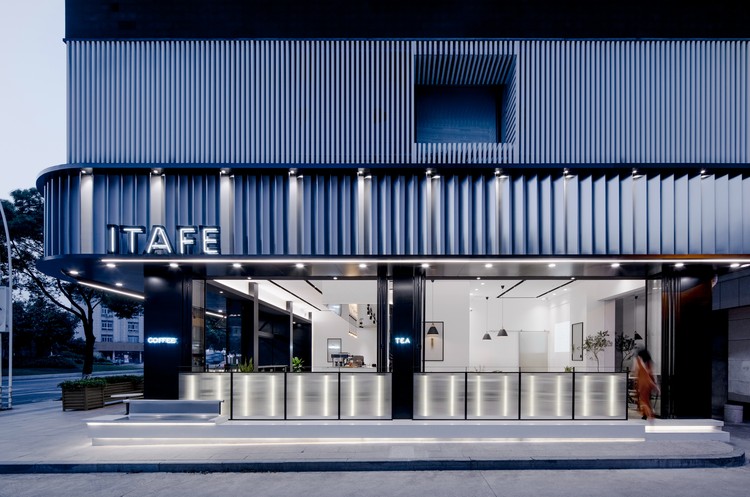
MAD Architects have revealed the design of a new theater made of glass sails in Yiwu, China. Located on the south bank of the Dongyang River, the ‘Yiwu Grand Theater’ encompasses a 1600 seat grand theater, medium theater, and international conference center. The project's protective canopy was made to resonate with the river and use water as its stage. MAD’s design responds to its locale by appearing as a boat floating on the river above the water’s surface.






















