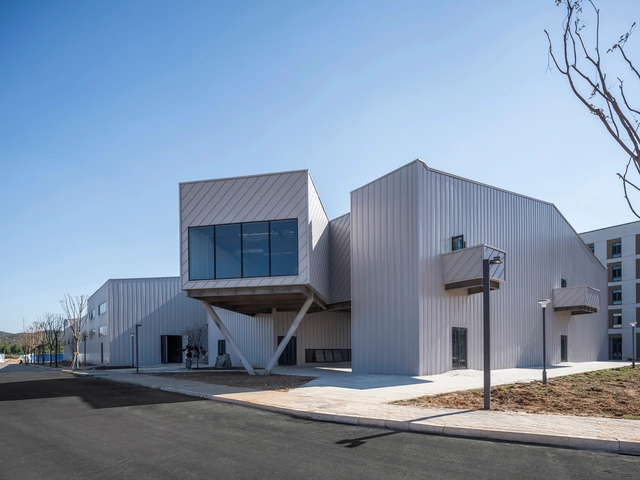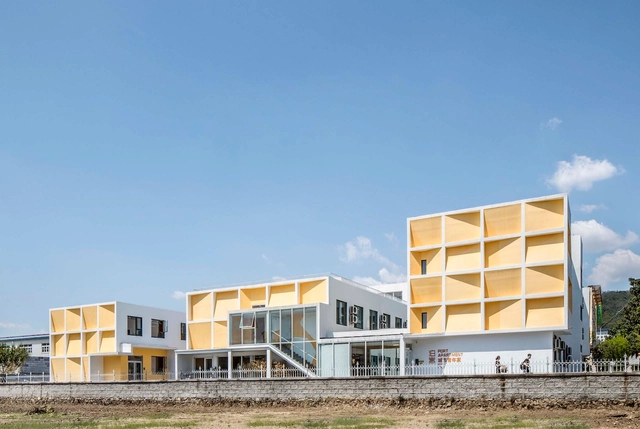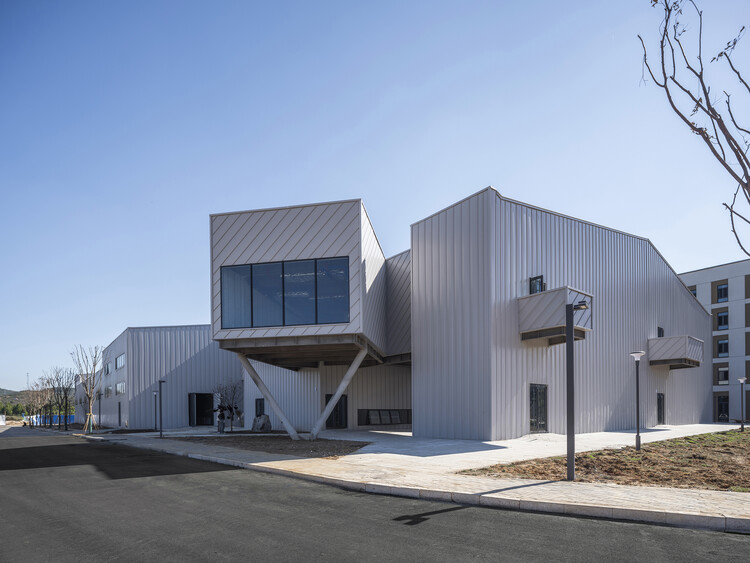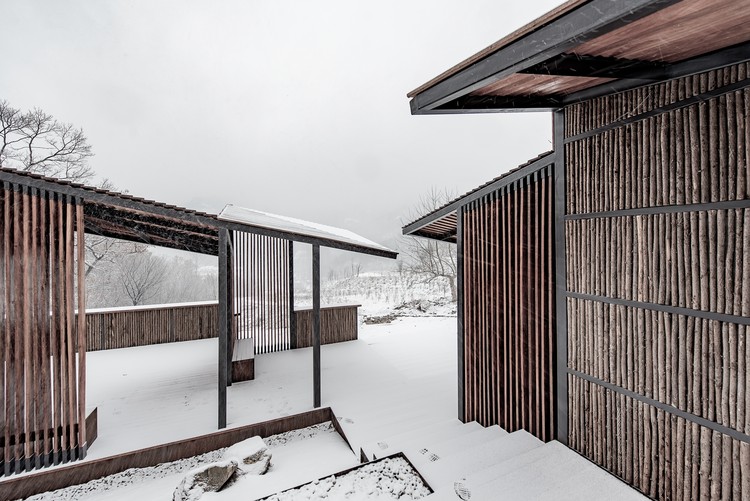
Yantai: The Latest Architecture and News
Yue & Yue: Art Museum + Equestrian Hall / CU Office
Bushe Boutique Hotel / MAT Office
OPEN Unveils Two Seafront Cultural Buildings in Yantai, China

OPEN Architects has just revealed the architectural designs for two separate cultural projects situated along the coastline of Yantai, China. One of them is “The Space Crystals,” a futuristic digital museum and experiential hub resembling an otherworldly entity that has mysteriously descended upon a seaside mark. Meanwhile, “Sea Square” is square-shaped, providing a library and community service facility, levitating above a restored sea dock. The two structures engage in a spatial and temporal conversation, one reaching towards the sky and the other facing the sea, bridging the present, the past, and the future.
Suzi Beauty Rely / Kong Xiangwei Studio

-
Architects: Kong Xiangwei Studio
- Area: 20 m²
- Year: 2023
OPEN's Sun Tower Tops Out in Yantai

OPEN Architecture’s Sun Tower, designed as a landmark for the Chinese coastal city of Yantai, topped out last month. On the summer solstice day, the 50-meter-tall structure reached its peak height. The landmark is expected to be open to the public in 2024. Acting as a cultural placeholder, the building reframes the typical understanding of "design with nature."
Songyi Theater / Beijing Guanzhuan Landscape Planning and Design Institution
KCAP Wins Competition to Develop the Yantai Seafront in Northeast China

KCAP won the design competition for the Coastline of Yantai, Shandong Province, south of Beijing. As one of China's top 10 ports and a gateway city for communication between Japan and South Korea, Yantai Seafront Garden will transform the underused coastal area into an influential economic and technological development zone in Northeast China. The conceptual proposal was selected by its vision of 4 stages along the 95km of waterfront, including water conservation zones, a "sponge city" community, and a resident tidal shoreline.
OPEN Reveals Design for Yantai's New Landmark

OPEN recently revealed the design of Sun Tower, a new landmark structure for the Chinese coastal city of Yantai. The project echoes the area's characteristic Ming dynasty watchtowers and proposes a cultural facility that re-establish the visitor's connection with nature. Comprising a semi-outdoor theatre, an exhibition space, a library and an observation deck at the top referred to as the "phenomena space", the structure is intended as a place "of reflection and contemplation".
Renovation of the Headquaters of Yantai Marine Economic Innovation Zone / SHUISHI

-
Architects: SHUISHI
- Area: 9500 m²
- Year: 2019
-
Manufacturers: BROWNIES, Feilong Dezhu, Tianli
-
Professionals: SHUISHI Engineering, Technology R&D Center
Yantai Chunhui Road Port Apartment / MAT Office

-
Architects: MAT Office
- Area: 3220 m²
- Year: 2019
Guoling Coast Sales Center / UUA (United Units Architects) + Beijing Institute of Residential Building Design & Research

-
Architects: Beijing Institute of Residential Building Design & Research, UUA (United Units Architects)
- Area: 3500 m²
- Year: 2018
-
Manufacturers: Beijing Jieqiangshengshi, Haoruida, Nanshan Aluminum
Restroom in the Mountains / Lab D+H
The People's Station / People's Architecture Office

-
Architects: People’s Architecture Office
- Year: 2017
'Calling of the Sea' - Exhibition Hall for Yantai Development Zone Blueprint / Origin Architect

‘Calling of the Sea’, the proposal for the exhibition hall for Yantai Development Zone Blueprint by Origin Architect, will be not only a space to exhibit the blueprint of Yantai City, but also present an attitude itself and the possible future of the coastal city, as well as the visions experienced directly. The starting point for the entire design derives from cherishing and respect to unique land conditions. It makes an attempt for common development and symbiotic relationship of urban architectures and nature, protect and develop natural resources, and restore hangovers from the past. In the end, it can make the city’s single coastal environment thriving. More images and architects’ description after the break.













































.jpg?1593566221)


































