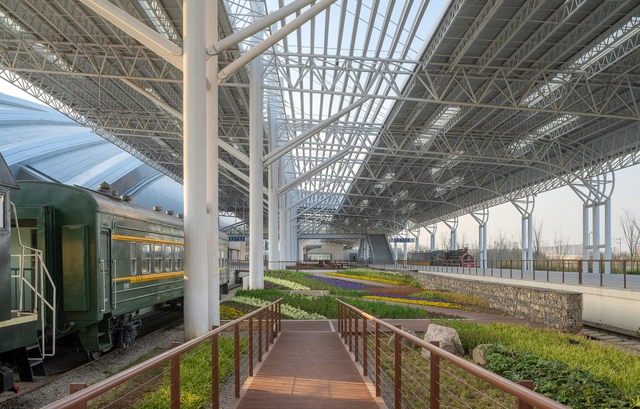-
ArchDaily
-
Yancheng
Yancheng: The Latest Architecture and News
https://www.archdaily.com/1029645/china-yellow-sea-wetlands-museum-railway-park-dushe-architectural-designPilar Caballero
https://www.archdaily.com/1006086/dafeng-timber-structure-research-and-design-center-catsAndreas Luco
https://www.archdaily.com/998018/the-new-rural-community-of-mugou-village-atelier-zhoulingCollin Chen
https://www.archdaily.com/978673/china-yellow-sea-wetlands-museum-dushe-architectural-designCollin Chen
https://www.archdaily.com/971391/dongtai-library-complex-renovation-oriaYu Xin Li
https://www.archdaily.com/918200/jiangsu-beisha-kindergarten-crossboundariesCollin Chen
https://www.archdaily.com/204840/riverside-clubhouse-taoKritiana Ross




.jpg?1647515299&format=webp&width=640&height=580)


