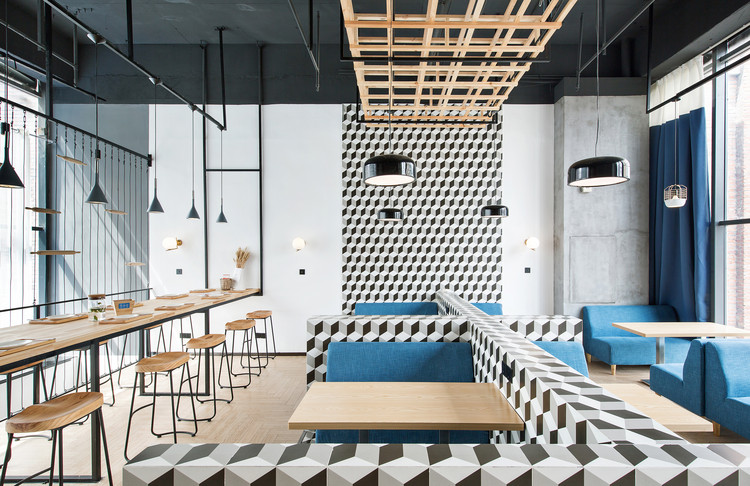-
ArchDaily
-
Wuhan Shi
Wuhan Shi: The Latest Architecture and News
https://www.archdaily.com/902357/wuhan-northwest-lake-shuangxi-shanghai-dushe-architectural-designCollin Chen
https://www.archdaily.com/901777/hanyang-guiyuan-temple-sales-center-waterfront-design舒岳康
https://www.archdaily.com/898415/one-city-development-gemdale-wuhan-aspect-studios罗靖琳 - Jinglin Luo
https://www.archdaily.com/881869/vii-xii-restaurant-zones-design-plus-toro-design-vi舒岳康
https://www.archdaily.com/801082/beauty-free-baking-restaurants-zones-design尚夕云 - SHANG Xiyun
https://www.archdaily.com/581040/han-show-theatre-stufish-entertainment-architectsKaren Valenzuela






