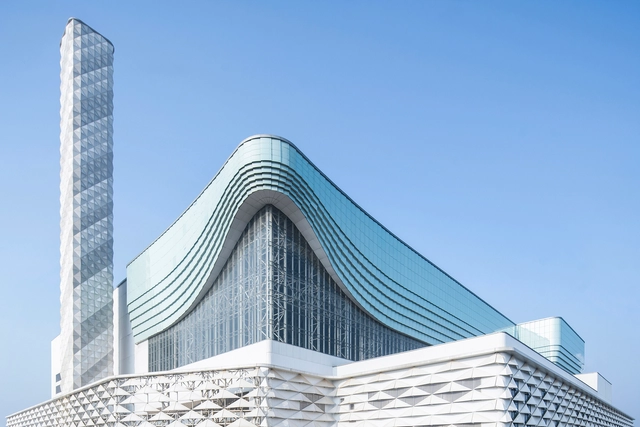-
ArchDaily
-
Wu Han Shi
Wu Han Shi: The Latest Architecture and News
https://www.archdaily.com/1030675/wuhan-qianzishan-waste-to-energy-power-plant-united-units-architectsAndreas Luco
https://www.archdaily.com/1021477/nebula-atelier-i-n-d-jAndreas Luco
https://www.archdaily.com/1007333/wuhan-sponge-park-research-plus-visitor-center-uao-designAndreas Luco
https://www.archdaily.com/1006970/beinfinity-lukstudioAndreas Luco



