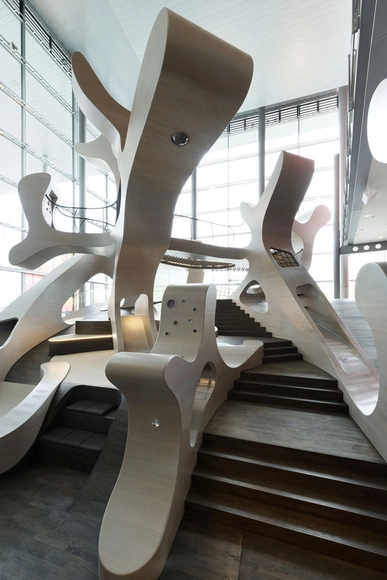
-
Architects: Bruzkus Greenberg
- Area: 345 m²
- Year: 2023
-
Manufacturers: Egernsund Bricks, Hans Reinke, Königssalz, Llot Llov, Pedrali
-
Professionals: Julia Tervoort




Creating new standards for a more connected and livable city, Henning Larsen has designed a New Masterplan for Wolfsburg, Germany. The new prototype for urbanism across the European continent diffuses new energy in the city center. Selected to design the project in a competition in 2019 that included competitors UNStudio and Bjarke Ingels Group, Henning Larsen’s proposal for phase 1 is expected to reach completion by 2023.

An expansion to their permanent Level Green exhibition at Volkswagen Autostadt visitor’s center in Wolfsburg, J. MAYER H. has completed a “playful learning landscape” of inhabitable solid wood sculptures that allow children to explore various aspects of sustainability. From the “issue of mobility” to cooking courses, the “MobiVersum” is designed to challenge children’s motor skills and imagination.


Wolfsburg Cultural Center, located approximately 230 kilometers west of Berlin in Wolfsburg, Germany, was constructed from 1959 to 1962. It was designed by Finnish architect and designer Alvar Aalto. Aalto was born in Kuortane, Finland and studied architecture at the Helsinki University of Technology, graduating in 1921.