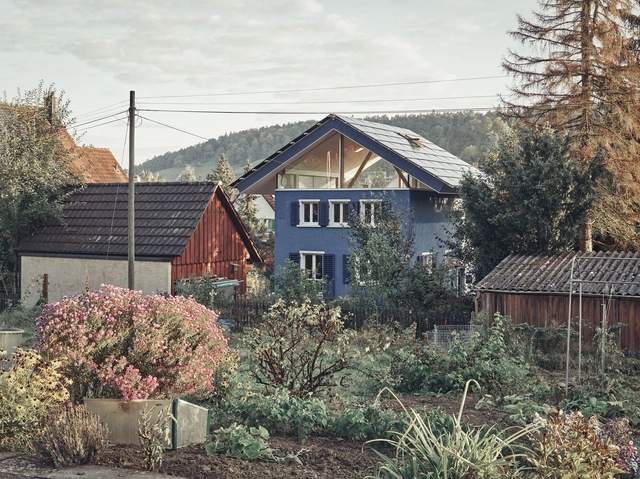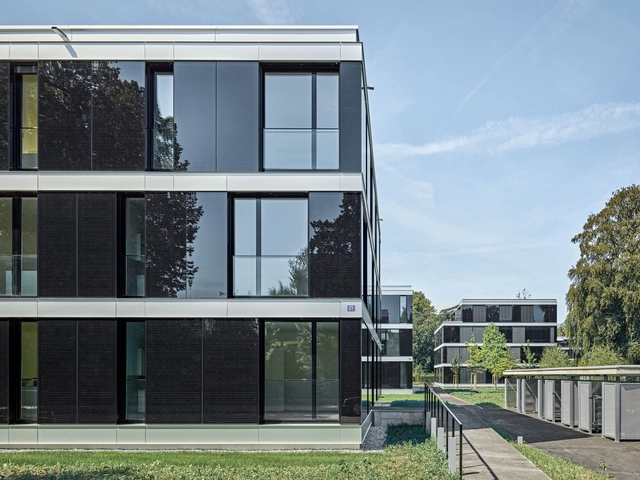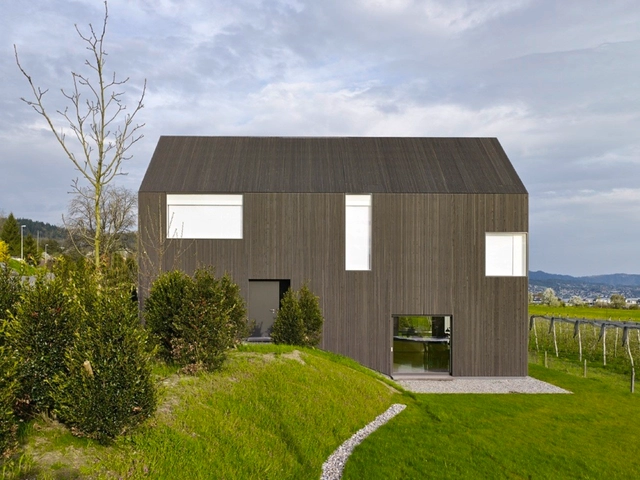
-
Architects: Lorenz Bachmann
- Area: 130 m²
- Year: 2023
-
Professionals: Walter Bieler AG Holzbau, Zehnder Holz und Bau AG, Zehnder & Kählin AG, EWG Winterthur
If you want to make the best of your experience on our site, sign-up.

If you want to make the best of your experience on our site, sign-up.



Boston is the latest city to announce a city-wide plan that, if passed, would eliminate the use of fossil fuels in new constructions and major renovation projects. This measure expands upon the commitment to enact climate action and make Boston a Green New Deal city. Other US cities like New York, Los Angeles, San Jose, Seattle, and Berkeley have all imposed similar measures in recent years. Seven European cities - Bilbao, Bratislava, Dublin, Munich, Rotterdam, Vienna, and Winterthur - have also developed a project to phase out fossil fuel from urban heating and cooling.







