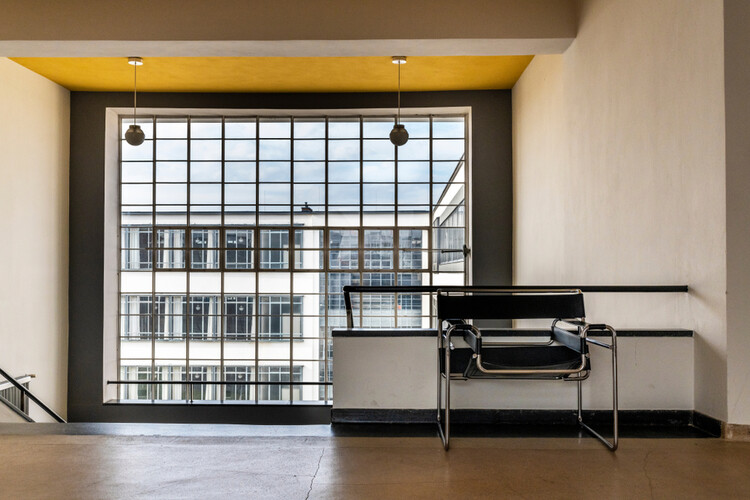
Bauhaus's designs have influenced our contemporary society in obvious and subtle ways. Iconic examples include Marcel Breuer’s Wassily Chair, the B55 Chair, the Bauhaus typeface, and the graphic design principles emphasizing clean lines, primary colors, and geometric shapes. However, the architectural construction details of the Bauhaus movement are much less discussed. While most can readily identify modern or Bauhaus buildings by their geometric forms, functionality, and industrial materials, their architectural details are often overlooked. They not only echo the design language of Breuer’s renowned furniture pieces but also have influenced the much-celebrated architectural glass details of Mies van der Rohe. How were Bauhaus's details executed, and how might they be translated into contemporary details today?



















