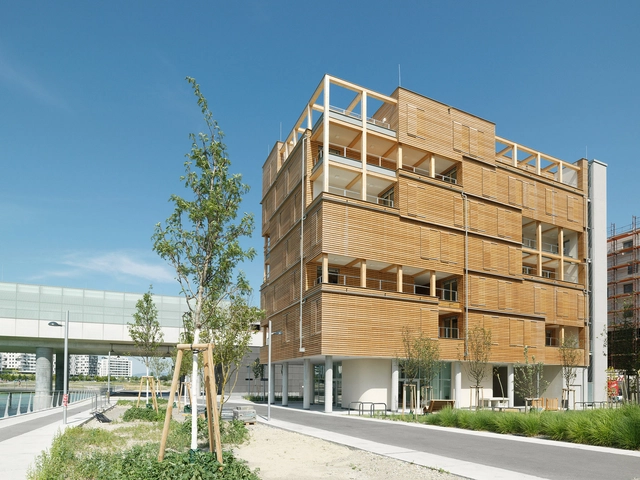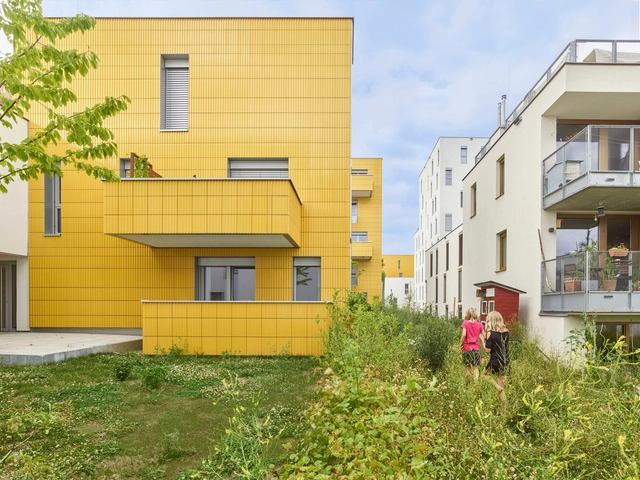-
ArchDaily
-
Wien
Wien: The Latest Architecture and News
https://www.archdaily.com/1022553/big-pen-building-ensamble-love-architecture-and-urbanismHadir Al Koshta
https://www.archdaily.com/995540/social-housing-at-leyserstrasse-vienna-o-and-o-baukunstPilar Caballero
https://www.archdaily.com/997971/forum-am-seebogen-apartments-heri-and-salliValeria Silva
https://www.archdaily.com/994206/the-sunflower-houses-arenas-basabe-palacios-plus-buschina-and-partnerPilar Caballero
https://www.archdaily.com/992637/schlosspark-residential-building-puk-architektenAndreas Luco
https://www.archdaily.com/991219/heidi-horten-collection-the-next-enterprise-architectsLuciana Pejić
 © Andreas Buchberger
© Andreas Buchberger



 + 13
+ 13
-
- Area:
3750 m²
-
Year:
2018
-
Manufacturers: GIRA, Wilkhahn, Desso - FPS Fields Eco, Fritz Hansen - Pot, INTERNORM, +9Kvadrat, Pan Armbruster - PANlight, Pedrali Nolita, Prolicht, Punt Mobles, Regent, Schindler AS, Vitra, Weishäupl Pagoden-9 -
https://www.archdaily.com/978268/stadtelefant-city-quarter-building-franz-and-sueBianca Valentina Roșescu
https://www.archdaily.com/975124/tolstoy-plant-based-eatery-studio8Valeria Silva
https://www.archdaily.com/971816/speising-fire-station-illiz-architekturPaula Pintos
 © Florian Voggeneder
© Florian Voggeneder



 + 27
+ 27
-
- Area:
5000 m²
-
Year:
2020
-
Manufacturers: AutoDesk, Stora Enso, Ardex, Creation Baumann, Eva, +7Gleichweit, IVAN, Lengauer, Lieb Bau, Schmid, Steinerbau, emc-7 -
https://www.archdaily.com/955587/library-and-seminar-centre-boku-vienna-swap-architekten-plus-deltaAndreas Luco
https://www.archdaily.com/946488/gasthaus-figlmuller-backerstrasse-restaurant-bwm-architektenAndreas Luco
https://www.archdaily.com/940835/sta-zwei-plus-plus-intergenerational-housing-trans-city-tcAndreas Luco
https://www.archdaily.com/934266/querbeet-social-housing-synn-architekten-zt-ogValeria Silva
 © Daniel Hawelka
© Daniel Hawelka-
- Area:
18173 m²
-
Year:
2018
-
-
https://www.archdaily.com/933949/sie-home21-multi-housing-trans-city-christian-aulinger-mark-gilbertAndreas Luco
https://www.archdaily.com/925816/promising-prospects-residential-building-asapAndreas Luco
https://www.archdaily.com/925437/living-garden-apartments-martin-mostbock-plus-pesendorfer-machalek-architectsAndreas Luco
https://www.archdaily.com/924120/lax-bar-christoph-meier-plus-ute-muller-plus-robert-schwarz-plus-lukas-stopczynskiDaniel Tapia
https://www.archdaily.com/884167/telegraf-7-behf-architectsRayen Sagredo


















