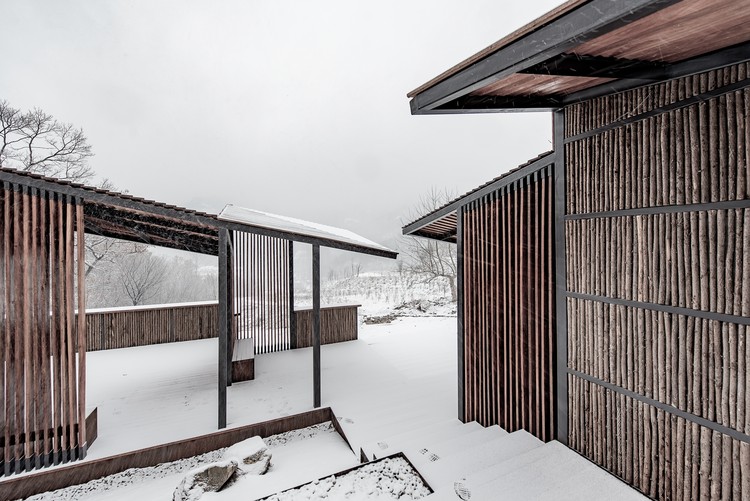
Nowadays, diversity and inclusion stand as fundamental pillars in the design of spaces, guiding the creation of structures that adapt to the needs of all individuals. This comprehensive approach addresses the functionality of buildings aiming to transform every aspect of design, promoting accessibility from scratch. A key milestone in this matter was the establishment of legislation such as the Americans with Disabilities Act (ADA) in the US. This document established a legal framework to prohibit discrimination against people with disabilities and set a precedent for promoting the design of public spaces and services that are accessible to all.
While it is undeniable that these advances have marked a turning point in the accessibility of the built environment, historically, these codes have led to the predominant aesthetics of accessible restrooms being based on conformity. This focus has gradually moved away from design, resulting in aesthetically limited proposals. Although compliance is not questioned, this situation has generated a need for new visions that can transform the aesthetics of bathrooms while adhering to these regulations. The growing need for accessible facilities has led to the development of innovative concepts, such as the Superloo cubicles. This self-contained facility maximizes usable space while highlighting the trend of merging functionality and inclusivity in an aesthetically pleasing environment.














