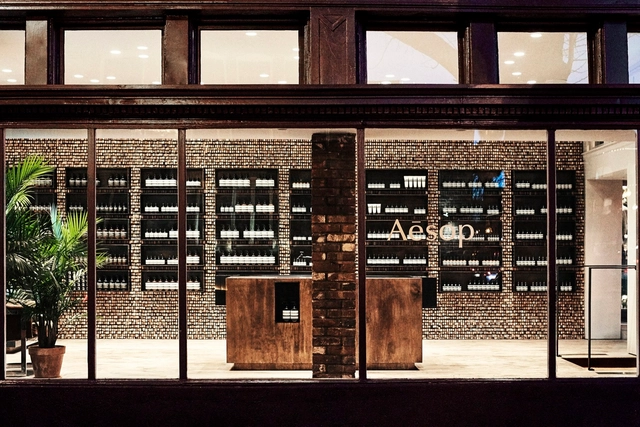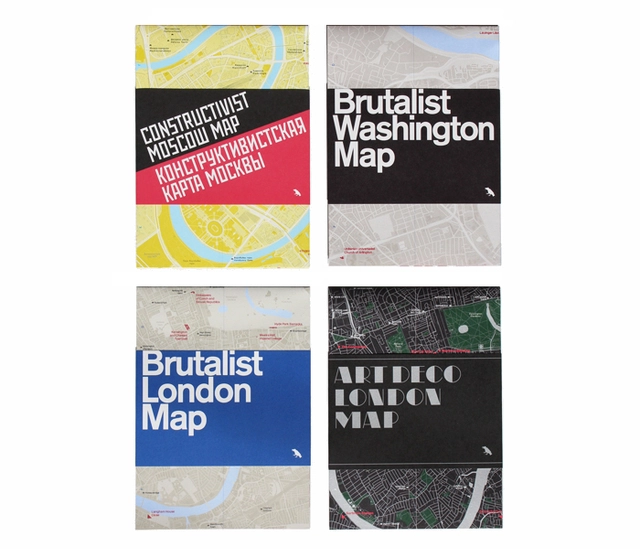
-
Architects: USE Studio
- Year: 2017
-
Manufacturers: Akpa, Azarakhsh Brick, Carrington, Omid glass, ngkutahyaseramik





.jpg?1519749758&format=webp&width=640&height=580)
Seattle’s historic KeyArena is set to receive a $600 million renovation that will transform the venue into the region’s “premier sports and entertainment destination” as part of plans to launch the city’s first-ever NHL team.
Designed by Populous, the renovation will open up the arena to its surroundings, specifically the 72-acre Seattle Center, site of the 1962 World’s Fair and home to the currently under-renovation Seattle Space Needle. As part of the project, the sports venue will be rebranded as “The Arena at Seattle Center.”

BIG has unveiled an updated vision for the new Campus Master Plan for the Smithsonian Institution in Washington, D.C., after taking into account over 3 years of community input and collaboration with the storied museum and research institution. The revised proposal pays particular attention to the preservation of unique character of the Enid A. Haupt Garden while still addressing the existing and future needs of the Smithsonian at one of the nation’s most historically significant sites.

After its opening in September last year, the now completed Smithsonian National Museum of African American History and Culture can be seen in full swing, thanks to this new photoset taken by photographer Brad Feinknopf. Designed by Freelon Adjaye Bond / SmithGroup JJR (a collaboration which included Perkins + Will's Phil Freelon, David Adjaye from Adjaye Associates, Davis Brody Bond, and SmithGroup JJR), the 420,000 square foot building houses numerous galleries and collections, as well as a theater. Maintaining a strong connection to America’s engrained African history and roots through its bronze filigree envelope, the museum asserts a subtle presence in the landscape, coexisting alongside the Washington Monument and National Museum of American History.

Eleven of the United States’ most prestigious architects have been selected by developers Hoffman-Madison Waterfront (HMW), to commence Phase 2 of The Wharf, a $2 billion neighborhood situated on the southwest waterfront of Washington D.C. The development is adjacent to the National Mall, spanning 24 acres of land and 50 acres of water.
“We have selected a diverse group of locally, nationally, and internationally renowned designers, knowing they will bring their talent and expertise to The Wharf, building a waterfront neighborhood that is an integral part of the city,” said Shawn Seaman, principal and Senior VP of Development at PN Hoffman.

The opening of the Century 21 Exposition on April 21, 1962 transformed the image of Seattle and the American Northwest in the eyes of the world. The region, which had been known until that point more for its natural resources than as a cultural capital, established a new reputation as a center of emergent technologies and aerospace design. This new identity was embodied by the centerpiece of the exposition: the Space Needle, a slender assemblage of steel and reinforced concrete which became—and remains—Seattle’s most iconic landmark.[1]

Over the last few years, the way Americans move around has changed remarkably, especially among young people. Previously the automobile was people’s preferred, if not the only, option. Now they are choosing to walk, bike, or use public transport according to recent studies.
This difference in preferred transportation methods has generated many benefits not only for residents but also for cities, in both economic and social terms.

The Seattle Art Museum (SAM) has unveiled initial designs by 2016 AIA Architecture Firm of the Year LMN Architects for the upcoming renovation and expansion of the Asian Art Museum. The plans comprise an expansion containing a 2650 square foot art gallery and event space, as well as preserving the museum’s historic Art Deco façade and bringing the museum to modern standards of climate control, fire safety and seismic system upgrades. The historic building was placed on the National Register of Historic Places in July 2016.

City Guide publisher Blue Crow Media and Deane Madsen, Associate Editor of Design at Architect Magazine, have collaborated to produce the Brutalist Washington Map, which features 40 examples of Brutalist architecture in Washington, D.C. This is Blue Crowe's fourth architectural guide map, following their Brutalist London Map, Art Deco London Map, and Constructivist Moscow Map. One can only expect further releases on the horizon.


This year’s installment of the National Building Museum’s Summer Block Party Series, James Corner Field Operations’ ICEBERGS, is now open to the public. On display until September 5th, ICEBERGS takes the form of a shimmering, underwater world of glacial ice fields located in the museum’s expansive Great Hall to provide the public with an escape from the hot Washington, D.C. summer.
Building on the popularity of Snarkitecture's popular BEACH last year and BIG's massive Labyrinth in 2014, the National Building Museum's 2016 Summer Block Party installation has returned this year with "ICEBERGS," designed by James Corner Field Operations. ICEBERGS is an interactive underwater environment of glacial ice spanning the museum's Great Hall, and invites in the public to escape the hot Washington D.C. summer by exploring climbable bergs, ice chutes, caves, grottos and more.
Take a look at this time lapse video to see how the project came together.