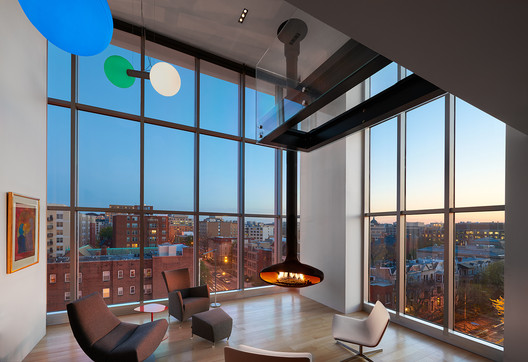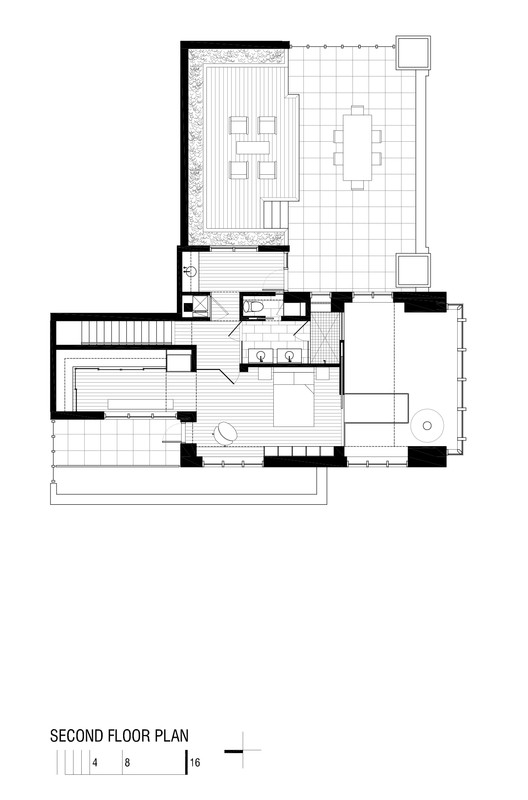
-
Architects: Robert M. Gurney
- Area: 2500 ft²
- Year: 2016
-
Photographs:Anice Hoachlander
-
Manufacturers: Focus, 5” Quarter-sawn white oak, Stone Source, Stonesoure 24x24 Honed Pompeii

Text description provided by the architects. The Metropole is a sleek, new, urban condo development positioned on a prominent corner in the Logan Circle neighborhood of Washington, DC. The seven-story building comprises 90 residences.























