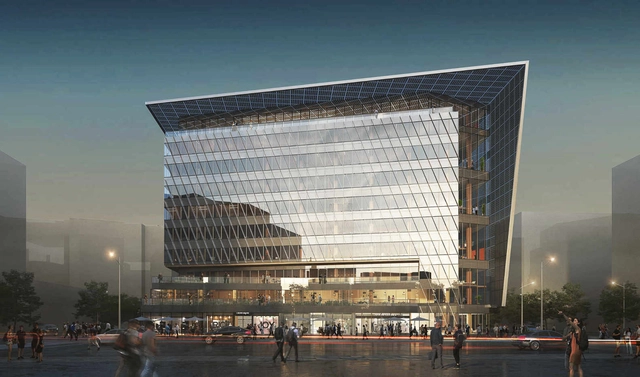
Washington D.C. has earned a reputation for iconic architecture. Emerging from the L'Enfant and McMillan Plans, Washington’s cityscape includes wide streets and low-rise buildings that sprawl out from circles and rectangular plazas. From the White House to Lincoln Memorial, Washington’s architecture was built to symbolize the nation’s values. Today, new projects are designed to rethink the city’s morphology while respecting its identity.






























.jpg?1570127165&format=webp&width=640&height=580)
.jpg?1570127040)
.jpg?1570127009)
.jpg?1570127020)
.jpg?1570127061)
.jpg?1570127165)
































