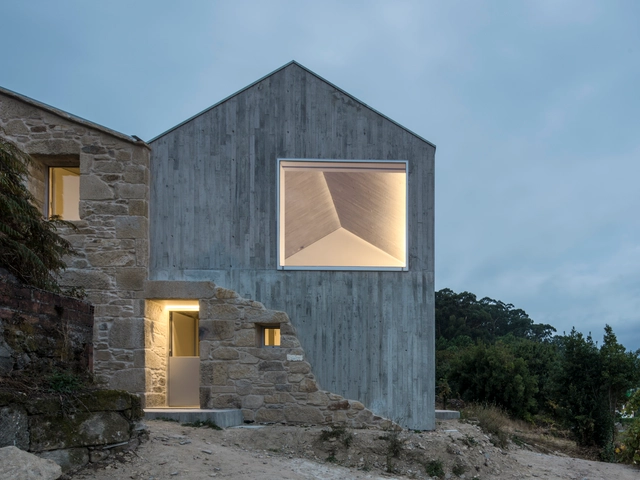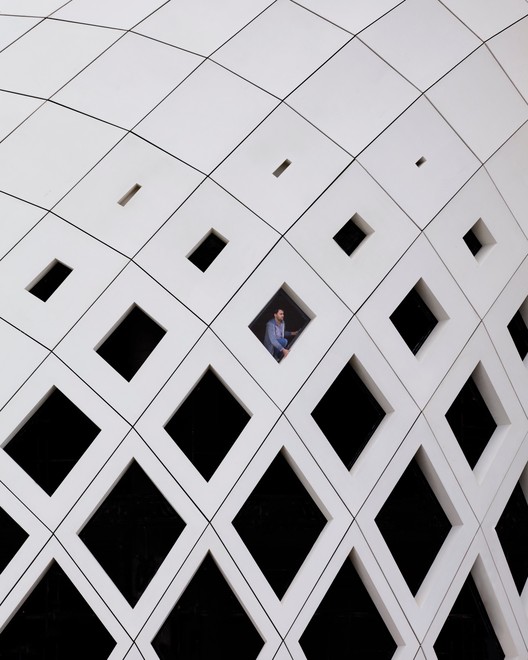
Today, our use of space—and by extension, our built environment—embraces a variety of functions, dimensions, and configurations. However, one key trait stands out: flexibility and multi-purpose design. This marks a shift from the traditional model, where spaces were rigidly defined by function, with distinct areas for working, resting, or socializing, each separated by fixed, solid walls. A key example of this shift is Skyfold's vertically folding retractable walls. With over 10,000 installations, Skyfold's operable walls redefine spatial boundaries and enhances versatility, enabling dynamic adjustments that quickly respond to evolving needs. Their widespread adoption underscores their effectiveness in addressing the challenges of modern interiors and architectural design.



























