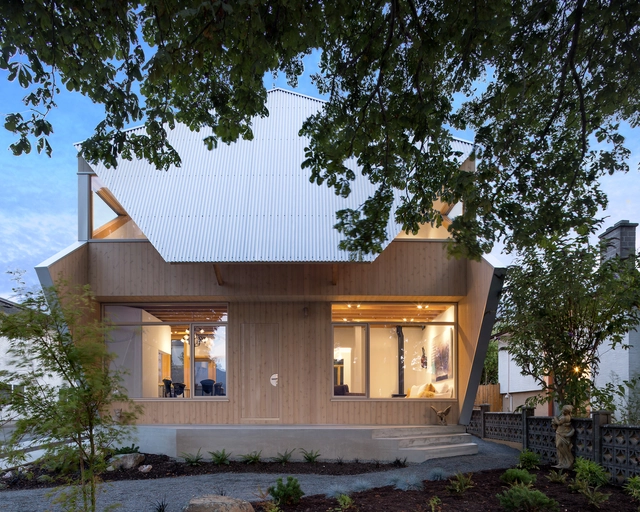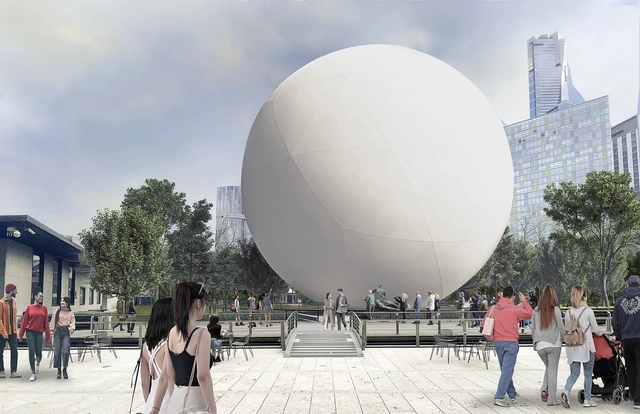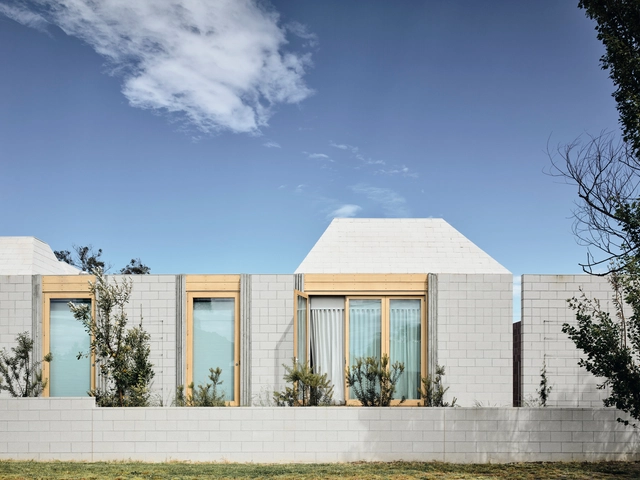
-
Architects: Peddle Thorp Architects
- Area: 2333 m²
- Year: 2025
-
Manufacturers: AGROB BUCHTAL, Fairview, Keystone Linings & Acoustic, Laminex, Lysaght, +2






The National Gallery of Victoria 2023 Architecture Commission has chosen a colossal inflatable sphere, named (This is) Air, as its centerpiece. This unique creation is a collaboration between architect Nic Brunsdon and ENESS, aiming to bring the invisible into view by highlighting a fundamental aspect of life: breathing air.









John Wardle Architects have designed the new Bendigo Law Courts in Australia, and the team's proposal is currently on public exhibition. The project will be the first in Victoria to feature multiple specialist courts in one location. The city's future law building aims to transform the delivery of justice in Bendigo and Loddon Mallee, an area extending from Kyneton to Mildura throughout the north-west of Victoria.
