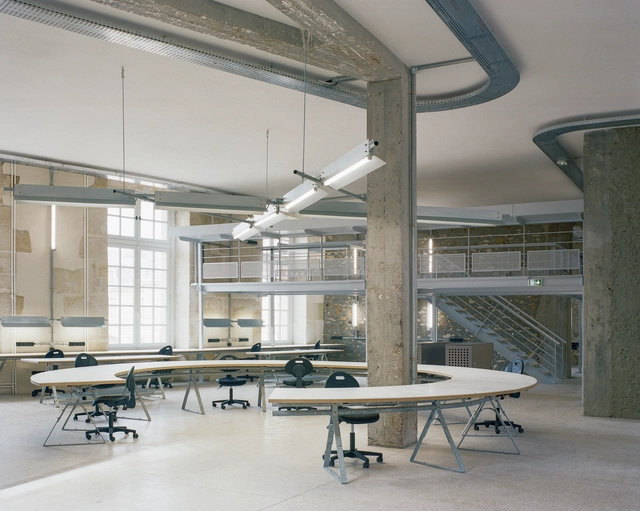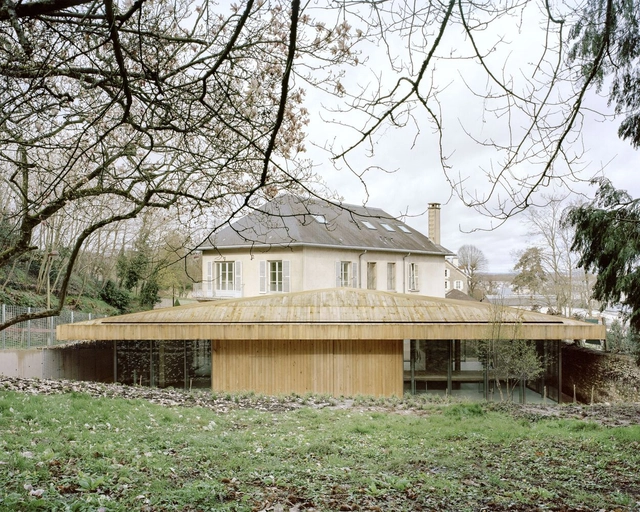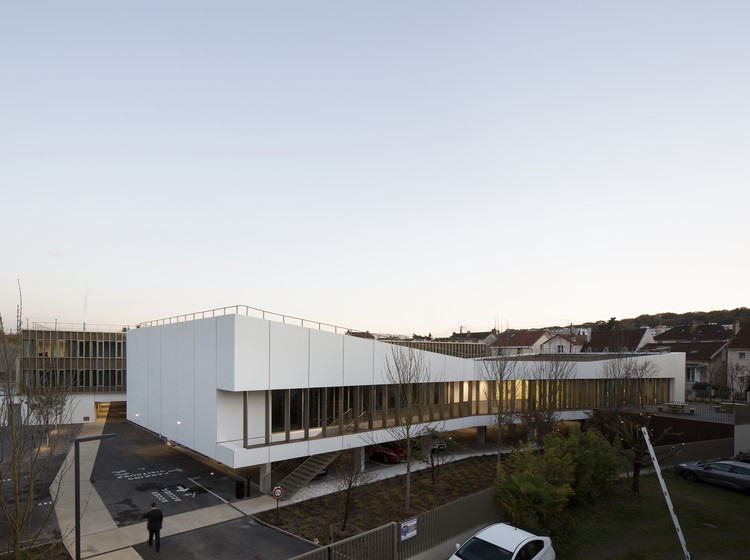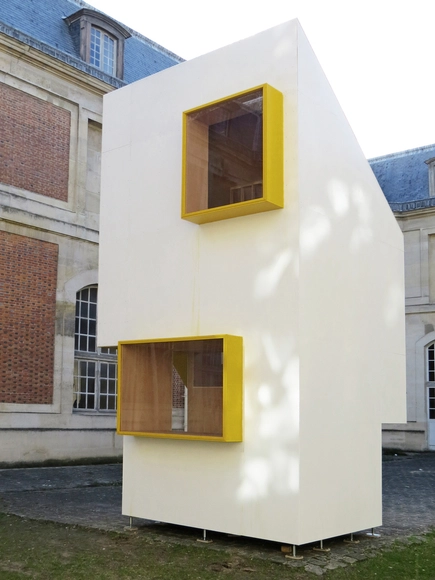
The 2025 Versailles Biennale of Architecture and Landscape (BAP! 2025) brings together global thought leaders in architecture to discuss the critical role the discipline plays in addressing climate change, sustainability, and evolving urban needs. Through a series of in-depth interviews with curators, architects, and designers from Paris, Mexico City, and Spain, the event provides a platform for diverse perspectives on how architecture can respond to contemporary challenges.
Curators Sana Frini and Philippe Rahm lead the charge in presenting an exhibition that explores how architecture can adapt to the environmental shifts forecasted for the near future. From sustainable practices to integrating cultural contexts, the conversations captured in these interviews highlight innovative approaches to creating spaces that are not only functional but deeply responsive to the changing climate and societal needs.


























![Velodrome d’Hiver [Collection Jules Beau. Photographie sportive] : T. 35. Années 1908, 1909 et 1910 / Jules Beau. Image © Wikiedia, uner Public Domain license Over 100 Years of Olympic Heritage: What Became of the 1924 Paris Olympic Venues? - 4 的图像 4](https://images.adsttc.com/media/images/666a/c2fe/03ec/3765/0da2/ecfd/thumb_jpg/over-100-years-of-olympic-heritage-what-became-of-the-1924-paris-olympic-venues_7.jpg?1718272774)





















.jpg?1541513065)
.jpg?1541512382)
.jpg?1541512748)
.jpg?1541512502)







.jpg?1476682207)















