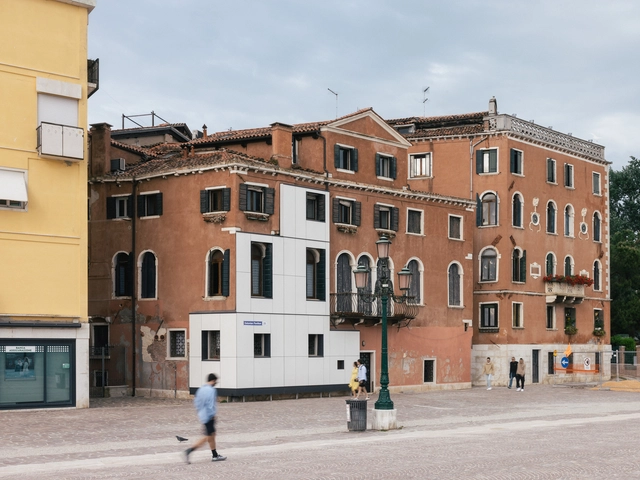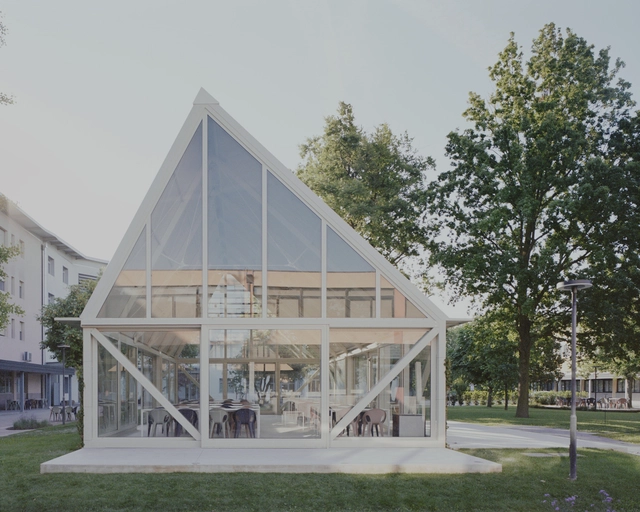
-
Architects: Ahmed and Rashid Bin Shabib
- Year: 2025






The International Award for the Commission of Architecture “Dedalo Minosse” promoted the Italian association for professional Architects returns after three years on hold, to tribute worldwide architects. Firms like ODDO architects, Ryuichi Ashizawa, and The Kresge Foundation - Detroit are some of the winners for their promotion and contribution to the discipline. The Anniversary is also de 12th edition of the Dedalo Prize, which will be held From September 16 to October 2, 2022, in Vicenza, Italy. The event will host forums and workshops about and around the city, opening with the spectacular award ceremony at the iconic Teatro Olimpico, and continuing with a Multimedia exhibition at the Basilica Palladiana.




This article was originally published on August 15, 2016. To read the stories behind other celebrated architecture projects, visit our AD Classics section.
Le Corbusier made an indelible mark on Modernist architecture when he declared “une maison est une machine-à-habiter” (“a house is a machine for living”). His belief that architecture should be as efficient as machinery resulted in such proposals such as the Plan Voisin, a proposal to transform the Second Empire boulevards of Paris into a series of cruciform skyscrapers rising from a grid of freeways and open parks.[1] Not all of Le Corbusier’s concepts, however, were geared toward such radical urban transformation. His 1965 proposal for a hospital in Venice, Italy, was notable in its attempt at seeking aesthetic harmony with its unique surroundings: an attempt not to eradicate history, but to translate it.

The city of Venice has been caught in a tug of war between progress and traditionalism for many years, and particularly since the construction of a railroad viaduct in 1846 linked the island city to the Italian mainland for the first time in its history.[1] Over a century later, the Venetian government commissioned Louis Kahn to design a new Palazzo dei Congressi for the city; his proposal, while paying respect to the histories of both the Republic of Venice and a unified Italy, could not escape similar controversy.


Sitting on the northern bank of Venice's Grand Canal is a great house whose ornately carved marble facade only hints at its original splendor. The Palazzo Santa Sofia—or the Ca D’Oro (House of Gold), as it is also known—is one of the most notable examples of late Venetian Gothic architecture, which combined the existing threads of Gothic, Moorish, and Byzantine architecture into a unique aesthetic that symbolized the Venetian Republic’s cosmopolitan mercantile empire. Built to serve as the grand residence of wealthy Venetian businessman and politician Marin Contarini, the palazzo has seen a number of owners and renovations over its lifetime before ultimately coming to serve as a museum for medieval painting and sculpture.[1]

House Housing: An Untimely History of Architecture and Real Estate in Nineteen Episodes is the first public presentation of a multi-year research project conducted by the Temple Hoyne Buell Center for the Study of American Architecture at Columbia University. Installed in the second-floor apartment of Columbia’s Casa Muraro in Venice and staged as an open house, the exhibition responds unsolicited to the proposal by Rem Koolhaas, curator of the 14th International Architecture exhibition, that architecture focus on its “fundamentals.” House Housing replies by considering architecture’s economic fundamentals, which locate housing at the center of the current economic regime, with the United States as an influential node in a transnational network.

n order to demonstrate the historical continuity and unique position of private residential architecture in the local architectural scene, the exhibition includes private residences with special iconic meaning from the period of the first Estonian Republic and the Soviet era. However, the main emphasis is placed on the 21st century, thereby creating such a voluminous overview of the best of Estonian residential architecture for the first time.
The Exhibition is accompanied by a 250-page catalogue, with rich illustrative material and articles, to expand the topic. For more information, click here. You can see six Estonian houses after the break.