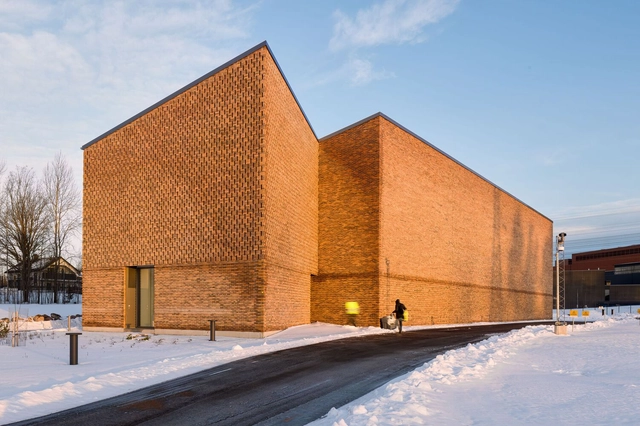
-
Architects: Kivinen Rusanen Architects
- Area: 1705 m²
- Year: 2023




OOPEAA, working in collaboration with Lundén Architecture Company, has won a design and build competition for a timber housing development in Kivistö, Vantaa in the Helsinki metropolitan area of Finland. Organized by the City of Vantaa, the competition asked entrants to design a district of wooden housing, part of a commitment “to provide climate-conscious development in housing.”
Titled “Upstairs – Downstairs, Living Together on Three Levels,” the OOPEAA and Lundén scheme will form part of the broader sustainable district, creating a link between natural forest, active streets, and railway infrastructure.

OOPEAA and Lujatalo worked together to design the winning proposal for a new multi-functional church and social housing project for Tikkurila, Helsinki entitled Church in the City. The project is unique in the way that the architect, builder, and client participated in a highly collaborative design process.

