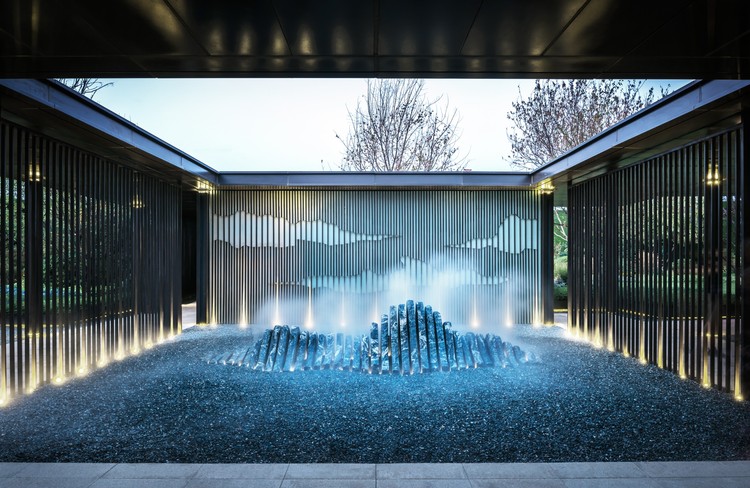
-
Architects: GPT Architectural Design
- Area: 7700 m²
- Year: 2018
If you want to make the best of your experience on our site, sign-up.

If you want to make the best of your experience on our site, sign-up.



Dutch practice MVRDV has won the competition to design the new Vanke headquarters building in Shenzhen. Designed for the major Chinese real estate developer, the 250 meter tall project is a cluster of eight interlinked blocks of offices, housing and culture. The concept was grounded in MVRDV's research into the three-dimensional city. Aiming to rethink the next generation of skyscrapers, the tower rises from four separate bases to a single crowning tower.








Daniel Libeskind has unveiled designs for Vanke’s first ever overseas pavilion for the 2015 Milan Expo. Clad in a self-cleaning, air purifying, metalized tile, which was designed by Libeskind in collaboration with the Italian company Casalgrande Padan, the “red serpentine-like” structure reinterprets the traditional Chinese Shitang (dining hall).