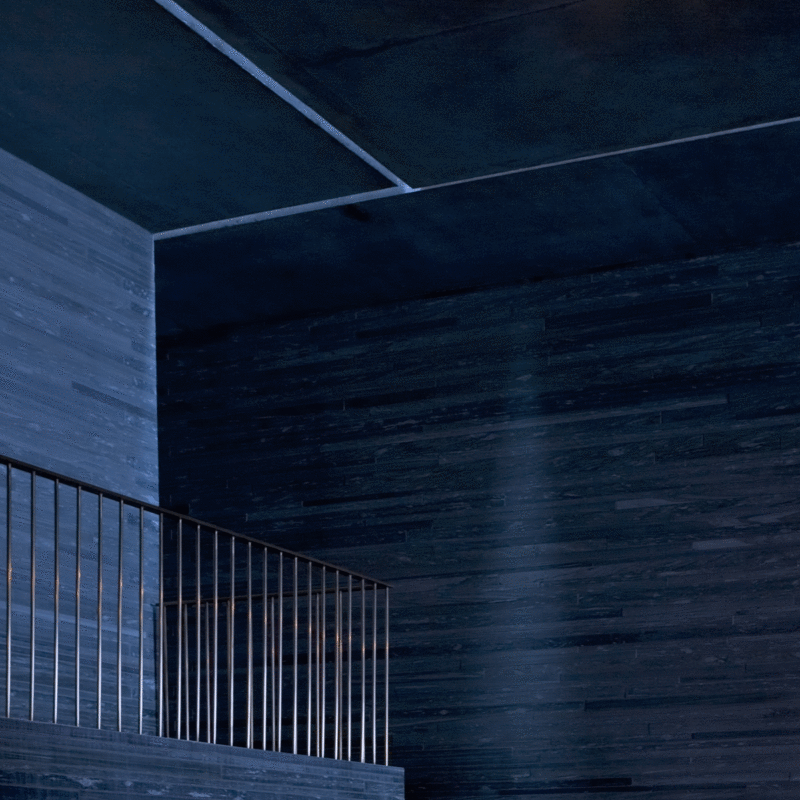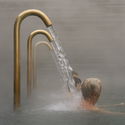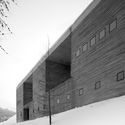
The rustic village of Vals in the Swiss Alps is one of the country’s most picturesque areas, located at an altitude of 1250 meters above sea level with numerous exceptional projects. The main square is surrounded by original Vals houses roofed with stone tiles made of Vals quartzite. Throughout the years, the village maintained its authentic residential and rural typology, making sure that its agriculture and rural fabric remained intact. Perhaps the most powerful natural resource of the Vals Valley, one that has nurtured its landscape and wilderness, is the water. For millions of years, ice and rain have forged the deeply-cut topography, and provided the village with a 30-degree thermal source, the only one in the Grisons Canton which springs straight from the ground.
One of the most notable architectures in Vals is The Thermal Spa designed by 2009 Pritzker Laureate Peter Zumthor. The secluded structure is built with local quartzite, a stone that blends the elements of water and stone to create “the perfect wellness experience”. Another iconic architecture tucked within the mountains of Vals takes advantage of the local material, structural typology, and topography, a project that leaves the original landscape intact and subtly intervenes to create a one-of-a-kind award-winning vacation home; The Villa Vals.



































