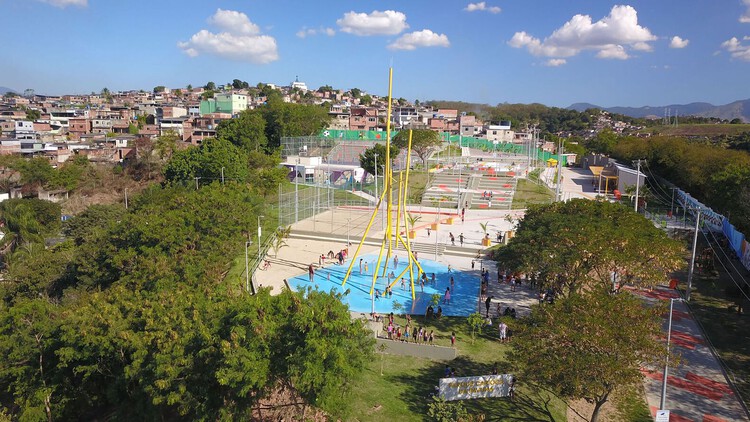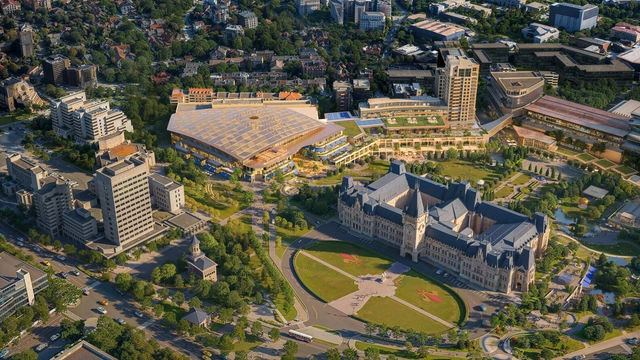
Throughout their relatively recent history, museums have evolved to condense particular aspects of a culture and present them in a coherent and unified manner. This makes the connection between the architecture and the exhibit a crucial matter, as the architect is tasked with designing not only the framework and background of the exhibited arts or artifacts but also taking charge of the journey undertaken by the visitor, harmonizing the cultural gain with the lived spatial experience of walking the exhibition halls. However, not all museums have been purposely built for this task.
Across Europe, museums are being organized within or expanding upon historical monuments and buildings that have lost their original purpose. Then in a state of decay, this decision to reorganize them as cultural venues stops the decay and preserves the historical material, adding a new layer of complexity to the intended exhibits. The architect's role becomes that of introducing order and a system that can balance the heritage of the place with the needs of modern functionality, ensuring that the essence of the original structure is preserved while meeting the needs of contemporary exhibitions and public engagement.








































































































