
ADEPT Architects has won the commission to design a new masterplan for the Budapart neighborhood of Budapest, a project that will become the largest singular urban development in the city for nearly 30 years. Based on a distorted grid structure, the design will reference both historic and modern parts of the city, and will encompass 54 hectares of mixed-use space.
Located on the [‘Buda’] bank of the Danube River, the Budapart masterplan aims to create a green and human scaled neighborhood rather than just another new modern development. The fantastic location on the waterfront, the existing characteristic landscape qualities and the close vicinity to the central city are the main attractions that each generate huge potential to make the new neighborhood an epicenter of its own, described the architects in a recent press release.








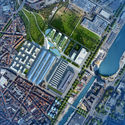
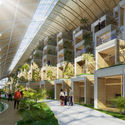



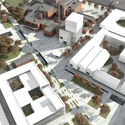
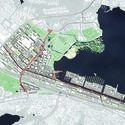
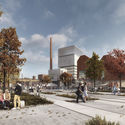
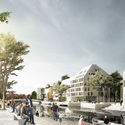























.jpg?1478776420)


.jpg?1477079718)
.jpg?1475701455)
.jpg?1475701388)
.jpg?1475701334)
.jpg?1475701484)






