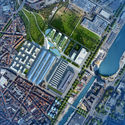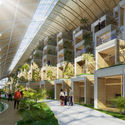
Vincent Callebaut Architectures has released plans for the development of a radical eco-neighborhood at Tour & Taxis, Brussels, Belgium. Covering an area of 135,000 square meters, the proposal will see the redevelopment of the early twentieth-century Gare Maritime, and the construction of three residential “vertical forests” reaching 100 meters in height. The architect’s ultimate vision is a neighborhood which embraces technological progress, sustainable building principles, and renewal of the built heritage.
Situated northwest of Brussels city center, and constructed in 1907, the industrial park at Tour & Taxis originally operated as a shipping and customs complex. Whilst the lifting of European customs borders has rendered its original function obsolete, the Gare Maritime (Marine Terminal) still embodies the architecture of the industrial era.


Under the proposed masterplan, the 40,000 square meter terminal is set to be transformed into an eco-campus for work and relaxation. The five parallel cast iron and glass ‘vessels’ of the Gare Maritime will each host their own architectural identities. The contemporary interventions within the five spaces are detached from the existing building, highlighting the project’s adaptability. Contrasting with the industrial wrought iron of the existing structure, the eco-campus will be constructed of solid wood and cross-laminated timber, reducing the scheme’s carbon footprint.

When brought together, the five individual elements create a versatile mixed-use campus with open-space offices, sports and leisure spaces, retail, bars, restaurants, and greenhouses. A public park and canal will be brought inside the Gare Maritime, creating tropical and continental gardens across the terminal, and establishing a dialogue between innovation, nature, and heritage.


To the north of the Gare Maritime, the architect proposes 85,000 square meters of multiple-scale housing contained in three “Vertical Forests." The three structures align along the width of the Gare Maritime, varying between 24 and 100 meters in height. Large rooftops with elegant curves contain fruit and vegetable balconies, and an abundance of solar panels. The goal of the architect is to create “Sky Villas” surrounded by vertical gardens above the urban context of Brussels; merging the benefits of rural and urban living.


The Gare Maritime and “Vertical Forests” will be linked by three distinct urban components. A large marsh pond will attract Brussel’s biodiversity. A former fish and oil covered market, the ‘Halle aux Poissons et Huille', will be converted into a bar and restaurant. Finally, a giant ‘lillypad’ amongst the marsh pond will provide space for events, exhibits, and an open-air auditorium.

The role of architects extends beyond mere conservation or restoration: it involves advocating for a hybrid history. To stretch the limits and think ouside the box; to have courage for oneself and for others; to challenge old structures and advance society and our way of life… Our proposal for Tour & Taxis attempts to turn this ambition into a reality – step by step - described the architects in a recent press release.
Architects
Location
Avenue du Port 86C, 1000 Bruxelles, BelgiumArchitect in Charge
Client
Area
135000.0 m2Project Year
2016Photographs
Architects
News via: Vincent Callebaut Architectures.

































