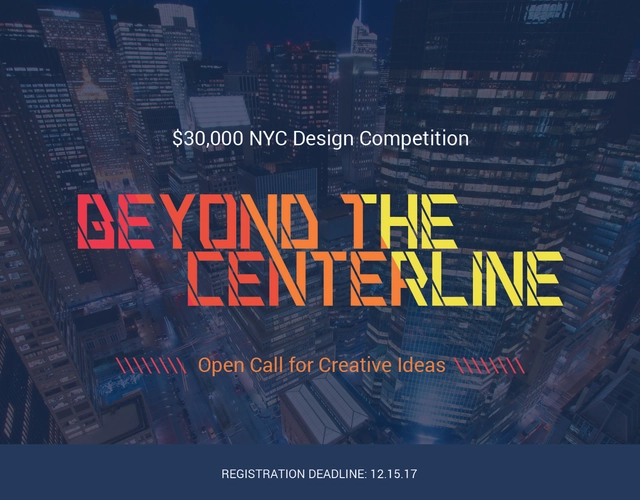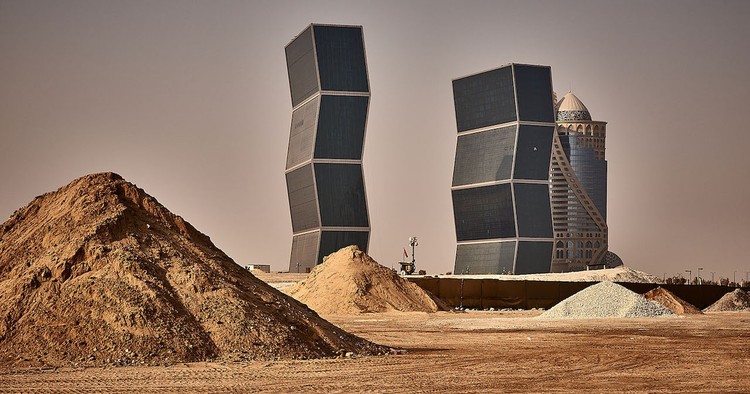
Warning: this article proposes a narrative according to the route taken from one side to the other of the wall, from the predictable to the most unpredictable. To better situate ourselves, the narrative will be told through my personal experience.
"Do you know the wall that divides the rich from the poor?," asked three Greek travelers who, after visiting the "pretty" side of Lima, suspected that something was hiding behind appearances. But, "how is it that from, even though you're from the other side of the world, you knew about the wall?" Well, news travels. And "why is this wall something that has to be seen in our city?" if it's not a cause for pride. I knew exactly what they were talking about. I spelled it out: the wall of shame. Certainly, I wasn't familiar with it in situ either, since I hadn't left my urban bubble, like many of those who live in these parts, so with the same curiosity, as a tourist of my own city, we made our way.



































