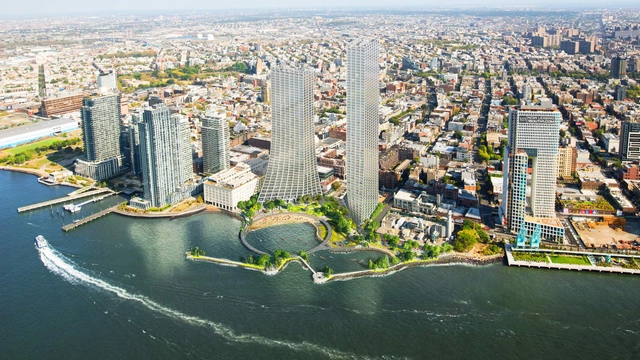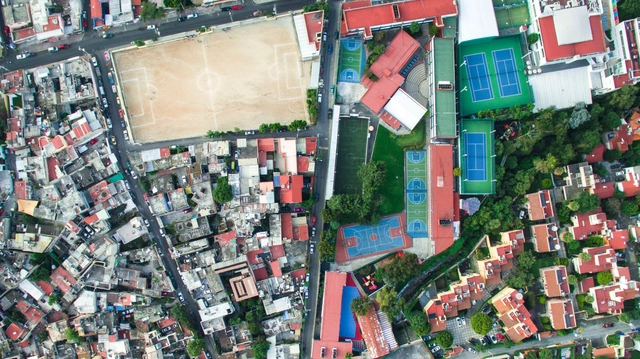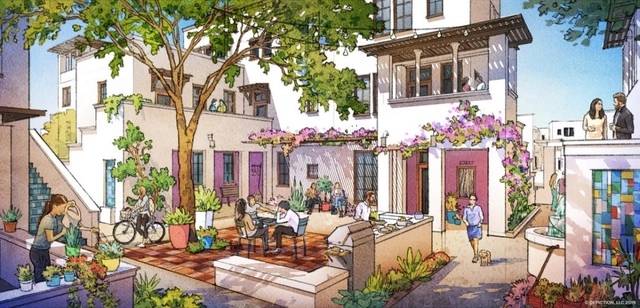
UNStudio has revealed the design for Project H1, a tech-assisted masterplan for a 10-minute neighbourhood in Seoul that would cater to the digital economy. The project transforms an industrial site and railyard into a dense mixed-use urban environment containing all the amenities of contemporary living within a 10-minute walk. This pedestrian-friendly, diverse neighbourhood is complemented by a digital infrastructure developed by UNSense, providing a framework for managing energy production and consumption, local food production, and the shared use of communal spaces.































.jpg?1629793779)

































