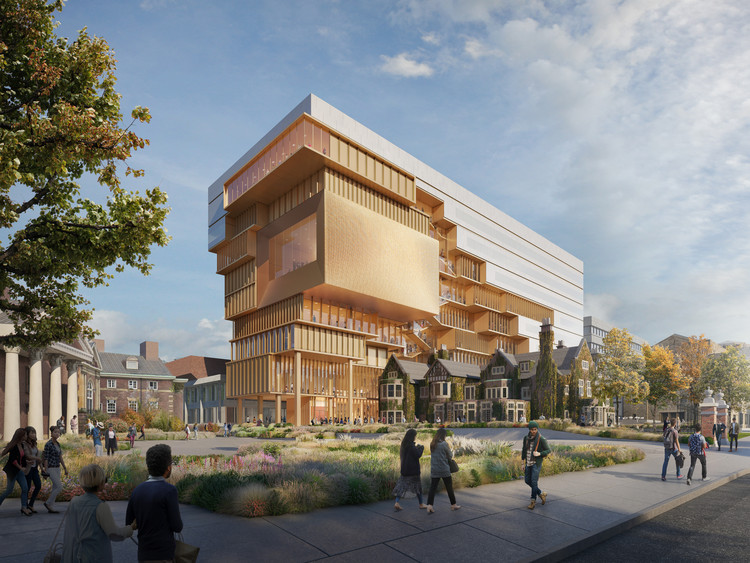
Diamond Schmitt and MVRDV have unveiled the design for a new building for the Scarborough Academy of Medicine and Integrated Health (SAMIH) at the University of Toronto’s Scarborough Campus. The new addition, featuring laboratory spaces, classrooms, and offices, aims to function as a communal and gathering space for the community. The functions are distributed around a five-story atrium that opens toward the exterior on both sides of the building and establishes a destination point within the pedestrian flows of the campus. Solar panels integrated into the façade help power the building, while the warm finishes of the interior contribute to creating a welcoming atmosphere.
























