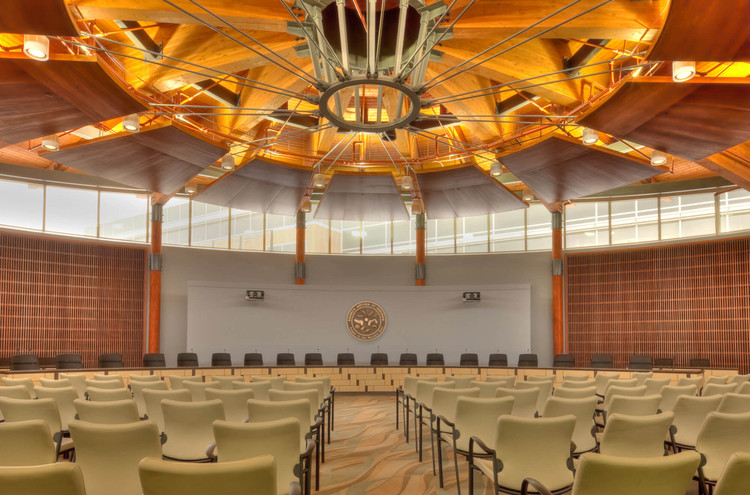
In recent weeks, a series of significant architectural developments have been announced, showcasing the varied work of renowned firms from around the globe. These projects, revealed between late September and October 2024, emphasize the transformative potential of architectural design in rehabilitating historical structures, revitalizing urban areas, and proposing new facilities to meet the evolving needs of communities. Notable names such as Zaha Hadid Architects, Kohn Pedersen Fox (KPF), and Studio Egret West are among those leading ambitious projects, from the waterfront residences on Qetaifan Island in Qatar to the reimagining of London's Earls Court. This collection of recent announcements provides a glimpse into the ongoing evolution of urban landscapes and community-centric architecture.






