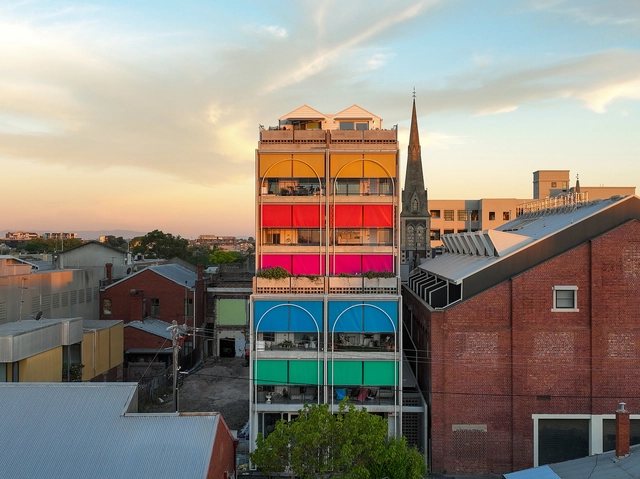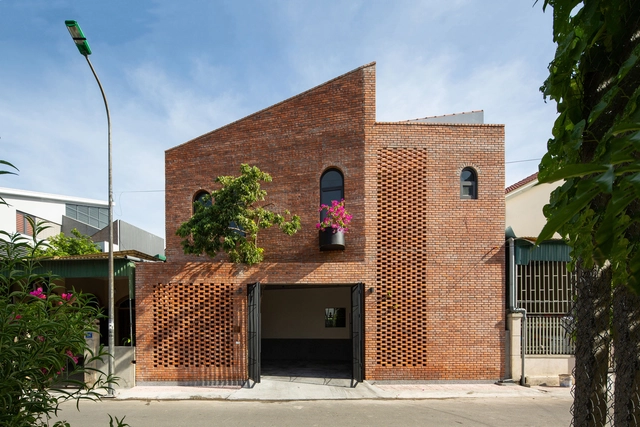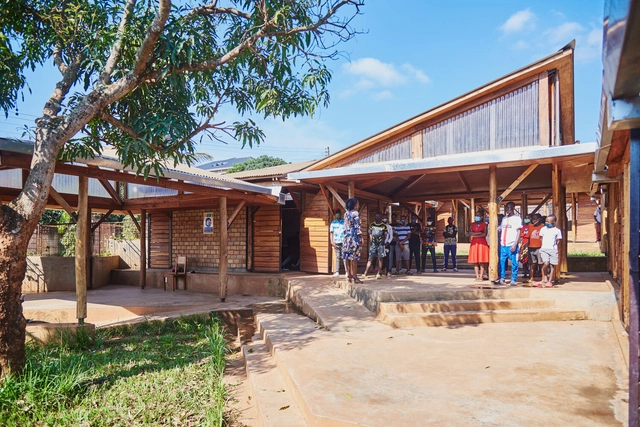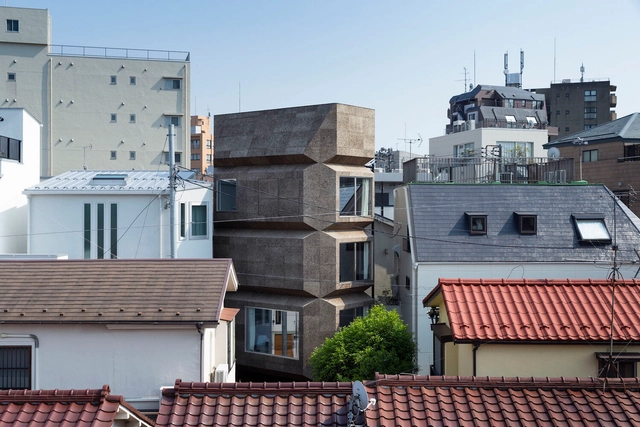-
ArchDaily
-
Twitter
Twitter: The Latest Architecture and News
https://www.archdaily.com/969354/shindagha-historic-district-x-architectsPilar Caballero





 + 20
+ 20
-
- Area:
143 m²
-
Year:
2021
-
Manufacturers: Electrolux, Unios, Anchor Ceramics, Arpa Fenix , Artedomus, +24Billi, Bosch, Brightgreen, Caroma, Covet, Dulux, Eco Timber, Franke, Grange pools, James Hardie, Liebherr, Lysaght, Maxiply, Mondoluce, Mutina, Rakumba, Rogerseller, Rowsaan, Schweigen, Space Furniture, Sussex Taps, Victorian Ash, Viridian, Vogue Grange-24 -
https://www.archdaily.com/976429/house-k-kart-projects-architectureHana Abdel
https://www.archdaily.com/965308/ngoi-space-h-and-p-architectsHana Abdel
https://www.archdaily.com/978050/house-in-yanakacho-taiga-kasai-plus-chong-aehyand-architecture-kachBianca Valentina Roșescu
https://www.archdaily.com/978898/musubi-house-craig-steely-architectureHana Abdel
https://www.archdaily.com/979529/picalo-cabin-gerard-dombroski-workshopHana Abdel
https://www.archdaily.com/976333/tanatap-ring-garden-coffee-shop-rad-plus-ar-research-artistic-design-plus-architectureHana Abdel
https://www.archdaily.com/980178/pergola-house-in-shizuoka-takayuki-kuzushima-and-associatesHana Abdel
 © Derek Swalwell
© Derek Swalwell



 + 71
+ 71
-
- Area:
3225 m²
-
Year:
2021
-
Manufacturers: Shade Factor, Fisher & Paykel, Abey, Alspec, Ambiance Lumiere, +17Beacon Lighting, CSR, Caroma, Clipsal, Colorbond, Cora, Dulux, Earp Brothers, Fantech, Lysaght, National Masonry, OzMist, Pearl & Ash, Smart BBQ, Sussex Taps, Tensile Design and Construct, Universal Fans-17 -
https://www.archdaily.com/979905/terrace-house-austin-maynard-architectsHana Abdel
https://www.archdaily.com/965599/the-tiamo-house-dom-architect-studiochlsey
https://www.archdaily.com/977782/under-the-same-sun-installation-stephanie-deumerHana Abdel
https://www.archdaily.com/976014/mid-ridge-villa-ez-studioHana Abdel
https://www.archdaily.com/971923/terakoya-school-terrain-architectschlsey
https://www.archdaily.com/967082/house-d-s-graux-and-baeyens-architectenPilar Caballero
https://www.archdaily.com/969960/eert-mangwon-cafe-workmentHana Abdel
https://www.archdaily.com/973305/house-with-a-small-library-hiroshi-kinoshita-and-associatesHana Abdel
https://www.archdaily.com/970856/bay-window-tower-house-takaaki-fuji-plus-yuko-fuji-architecturePilar Caballero
https://www.archdaily.com/968590/rodda-lane-sibling-architectureHana Abdel















