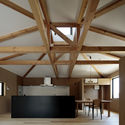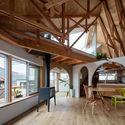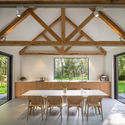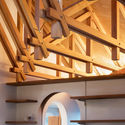
Like a musical composition, there is a particular category of buildings whose history might be compared to an unfinished symphony. Alternating between high notes and moments of silence, these structures are intermittent narratives that have spanned centuries. One of the most emblematic cases is the Sagrada Familia, which has been under construction for over a century and is on track to be completed this decade. While a hundred years of construction is no small feat, another building in this group surpasses that range: the Cathedral of Málaga, located in southern Spain, has been in the making for over five centuries.
Driven by Renaissance influences, the cathedral began construction in 1528. Since then, it has experienced periods of interruption throughout its history, resulting in an unfinished landmark. The cathedral is still missing one of its towers, has incomplete elements on its facade, and its vaults are exposed to the weather due to the absence of a covering structure. Over the years, various works have been undertaken—including the recent adaptation of tourist access to the domes—but one major task remains: the gable roof. Originally proposed in 1764 by Ventura Rodríguez, its design has been reimagined and will now be executed using contemporary wooden construction techniques.































