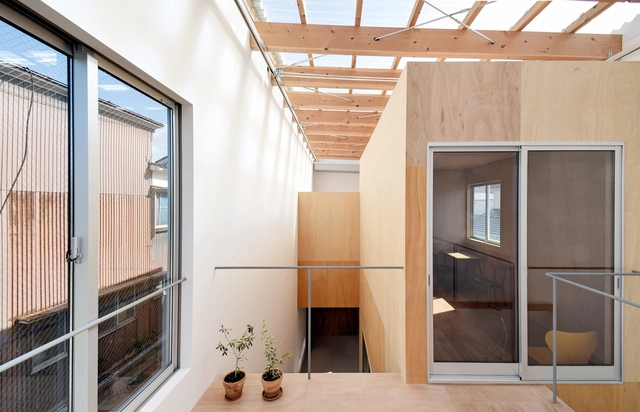-
ArchDaily
-
Tottori
Tottori: The Latest Architecture and News
https://www.archdaily.com/1012734/house-with-indoor-garden-hiroshi-kinoshita-and-associatesAndreas Luco
https://www.archdaily.com/995560/tottori-takahama-cafe-kengo-kuma-and-associatesHana Abdel
https://www.archdaily.com/973305/house-with-a-small-library-hiroshi-kinoshita-and-associatesHana Abdel
https://www.archdaily.com/963869/daisen-work-hut-niimori-jamison-architectsPaula Pintos
https://www.archdaily.com/973561/mimosa-house-marutauHana Abdel
Videos
Kunio_Yoshida__space_one.jpg?1591924871&format=webp&width=640&height=580) © Kunio Yoshida
© Kunio Yoshida



 + 21
+ 21
-
- Area:
30402 m²
-
Year:
2019
-
Manufacturers: AutoDesk, GRAPHISOFT, ARTERIOR / VORWERK, Asahi souken, GANTAN BEAUTY INDUSTRY, +16HIRUKAWA METAL, Kitamura corporation, Lithos Design, McNeel, NYK Systems, Okazaki wood working, Real 4, Sekistone, Showa Yotal, Solibri, Solidworks, Syntegrate, TAKASHIMAYA SPACE CREATE, Trimble, YABASHI MARBLE, YKK AP Asia-16
https://www.archdaily.com/941579/daikin-ales-aoya-expansion-takenaka-corporationAndreas Luco
https://www.archdaily.com/911502/ym-nursery-hibinosekkei-plus-youji-no-shiroMartita Vial della Maggiora
https://www.archdaily.com/487483/house-in-daisen-osumi-yuso-architects-officeCristian Aguilar
https://www.archdaily.com/386580/residence-of-daisen-keisuke-kawaguchi-k2-designJonathan Alarcón







Kunio_Yoshida__space_one.jpg?1591924871&format=webp&width=640&height=580)

