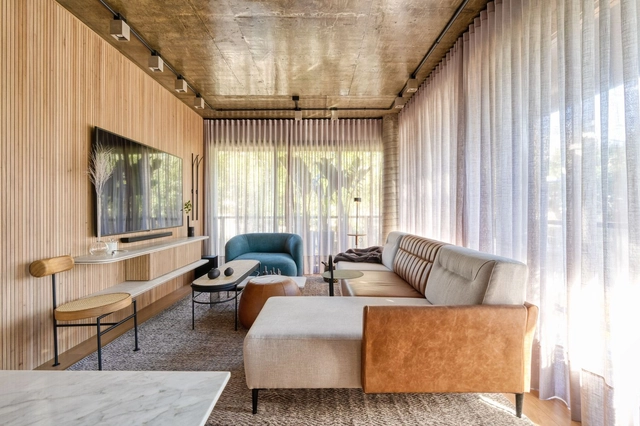
The Royal Institute of British Architects (RIBA) awarded its 2024 International Prize to Modulus Matrix, an 85-unit social housing development in Cornellà, near Barcelona. Designed by Peris + Toral Arquitectes, the six-story timber-framed building is a notable example of innovative social housing design. Its modular structure, based on a 3.6m x 3.6m grid inspired by traditional Japanese homes, creates a flexible and adaptable living space. The design prioritizes cross-ventilation, dual orientation, and a central communal courtyard, fostering social interaction and community building.

























































