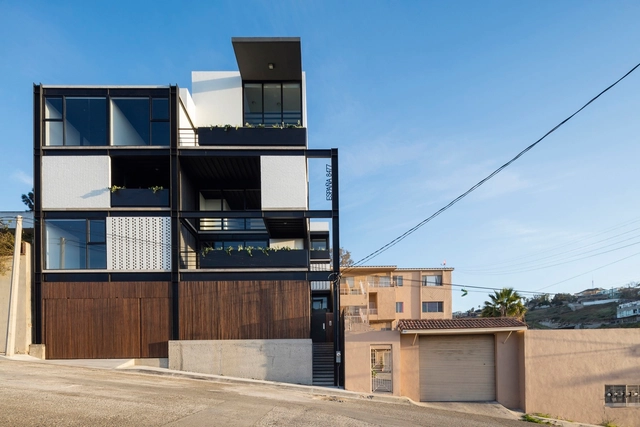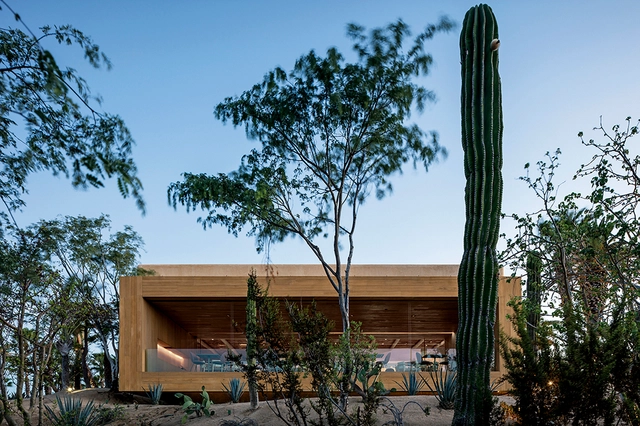
Global conferences, events, and exhibitions have profoundly influenced the evolution of architecture and design, serving as catalysts for innovation, new ideas, and pivotal debates. Some gatherings, like the historic Congrès International d'Architecture Moderne, have impacted the field. In contrast, others, such as the Venice Biennale and the World Design Capital (WDC), continue shaping the architectural landscape through periodic editions. Initiated in Turin, Italy, the WDC celebrates a different city every two years as a hub of design reflection and creativity. In the latest edition, the binational region of Tijuana-San Diego made history as the first cross-border WDC, emerging as a creative epicenter with a rich, innovative program that warrants special attention.










































































_2.jpg?1464297802&format=webp&width=640&height=580)
_4.jpg?1464297954)
_3.jpg?1464297872)
.jpg?1464298030)
_1.jpg?1464297731)
_2.jpg?1464297802)


















