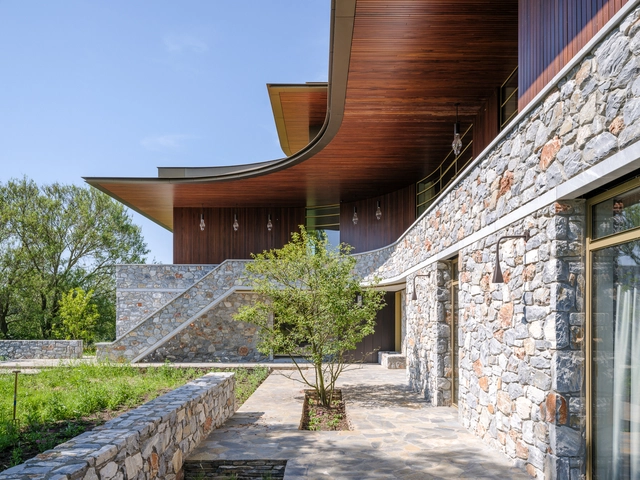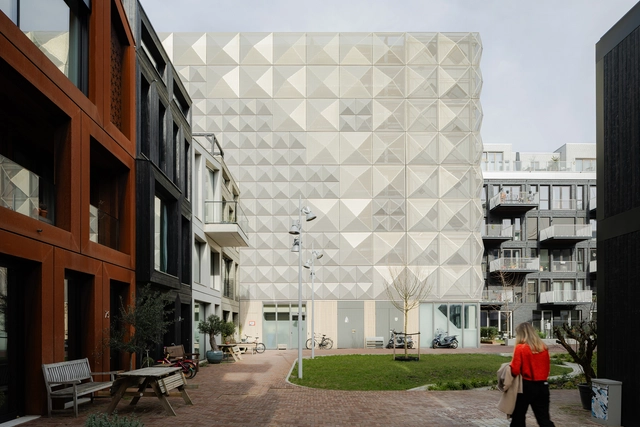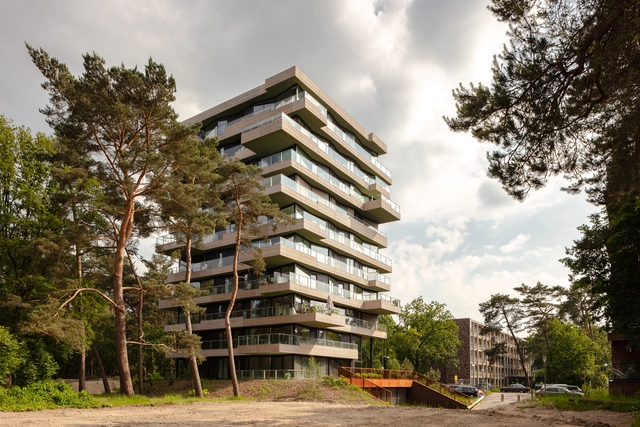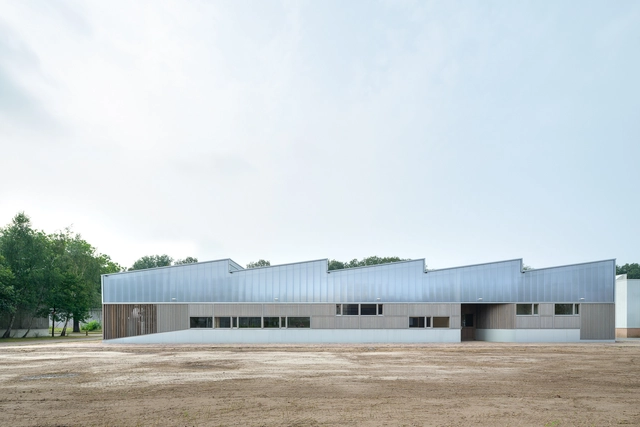-
ArchDaily
-
The Netherlands
The Netherlands
https://www.archdaily.com/1029238/primary-school-lux-eva-architectenHadir Al Koshta
https://www.archdaily.com/1028544/the-houberg-estate-dieter-blok-plus-sanne-eekelHadir Al Koshta
https://www.archdaily.com/1028843/vertical-building-nl-architects-plus-space-encounters-plus-studio-donna-van-milligen-bielke-plus-chris-collaris-architects-plus-vdndp-plus-i29-architectsPilar Caballero
https://www.archdaily.com/1028457/education-centre-university-of-groningen-kaan-architectenAndreas Luco
https://www.archdaily.com/1028455/cityplot-buiksloterham-studioninedots-plus-delva-landscape-architectureAndreas Luco
https://www.archdaily.com/1028271/hidden-villa-i29-architectsValeria Silva
https://www.archdaily.com/1028179/portlantis-visitor-and-exhibition-center-mvrdvPilar Caballero
https://www.archdaily.com/1027712/watchtower-einderheide-next-architectsAndreas Luco
https://www.archdaily.com/1026323/beaufort-residential-tower-orange-architectsHadir Al Koshta
https://www.archdaily.com/1026037/cityplot-buiksloterham-c14-building-studioninedotsPilar Caballero
https://www.archdaily.com/1025572/biophilic-transformation-crematorium-doepel-strijkers-architectsHadir Al Koshta
https://www.archdaily.com/1025028/cruquius-island-housing-kcapPilar Caballero
https://www.archdaily.com/1023849/apartment-with-a-view-i29Valeria Silva
https://www.archdaily.com/1024876/de-kikker-community-school-dok-architectenAndreas Luco
https://www.archdaily.com/1024461/penitentiary-warehouse-buro-nordPilar Caballero
https://www.archdaily.com/1024804/hourglass-dam-and-partners-architectenValeria Silva
https://www.archdaily.com/1023945/forest-house-oostvoorne-kumikiPilar Caballero
https://www.archdaily.com/1023585/heroes-residence-island-arons-and-gelauff-architectenAndreas Luco














