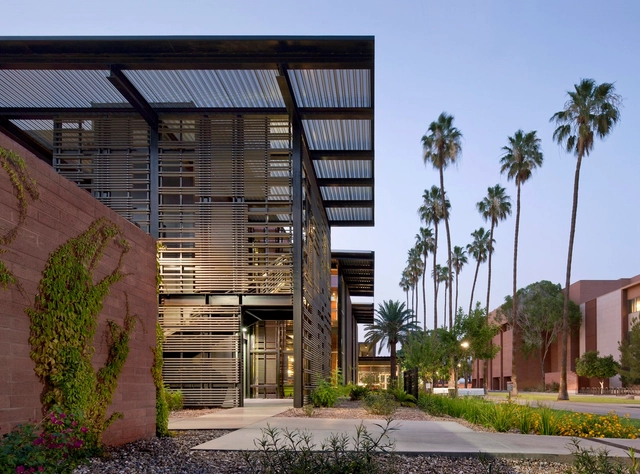
-
Architects: Architekton, Grimshaw
- Area: 26105 m²
- Year: 2022
-
Professionals: Buro Happold Consulting Engineers P.C., Sherwood Design Engineers



Architecture and planning centers on human experience and bringing people together. Few firms have structured their office around these ideas like Ayers Saint Gross. Founded in 1912, the firm has over a century of experience, including a majority of their work in support of colleges, universities, and cultural facilities. Today, the 185-person firm has offices around the country, including in Baltimore, Washington, D.C., and Tempe, AZ.






![[OVER]fill / Architekton - Image 9 of 4](https://images.adsttc.com/media/images/55f7/2e41/fd5f/d394/3700/006b/newsletter/overfill-02.jpg?1442262586)
The Scottsdale Museum of Contemporary Art Flip a Strip competition challenged designers around the country to re-imagine the suburban strip mall as an urban typology, proposing an alternative to the ubiquitous developments which have emerged as an economic response to a rapidly outward expanding residential market and the availability of inexpensive land.



The studio of Debartolo Architects is a unique architectural design firm in that they are passionately committed to architectural excellence parallel with their commitment to serving clients and creating relevant and functionally-tuned environments for people. Founded in 1996 as a collaboration of the father-son team, the firm is built on the rich history of Jack Debartolo Jr. FAIA’s 22-year partnership with Anderson DeBartolo Pan, Inc. Through creativity, innovation and careful listening, their team has become one of the leading studios in creating highly-custom, well-tuned built-environments that respond to their client, context, culture and community.

Arizona State University’s new Interdisciplinary Science and Technology Building 4 (ISTB 4) was designed to be a progressive home for ASU’s School of Earth and Space Exploration (SESE) and some departments from the Fulton Schools of Engineering (FSE). At 294,000 sq.-ft., this seven-story “smart” structure will be the largest research facility in the history of the university. In addition to cutting-edge laboratories and research offices, ISTB 4 will house extensive public outreach and K-12 education spaces designed to engage the Greater Phoenix community in earth and space exploration. Ehrlich Architects’ new Arizona State University School of Earth and Space Exploration is a clearly organized laboratory building that will enhance the research, science and educational programs housed within.