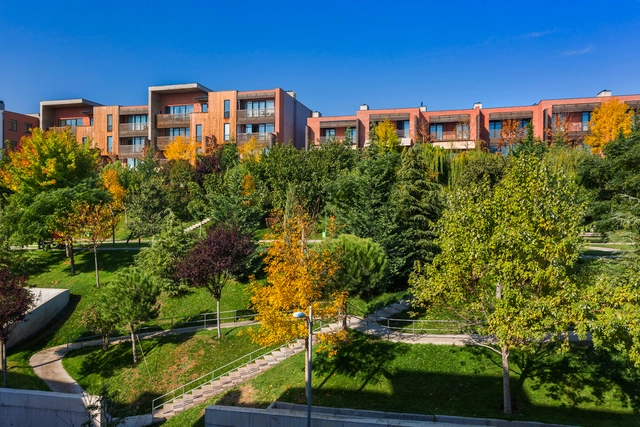
Zaha Hadid Architects has just revealed the design for Cityzen Tower, a 42-story high-rise set to become a landmark in Tbilisi, Georgia. Positioned in the Saburtalo district, the tower is part of the Cityzen development, a new civic hub integrating residential, commercial, and public spaces. Designed as a vertical extension of Tbilisi's new Central Park, the tower will bring together urban living and nature through cascading terraces and green spaces.














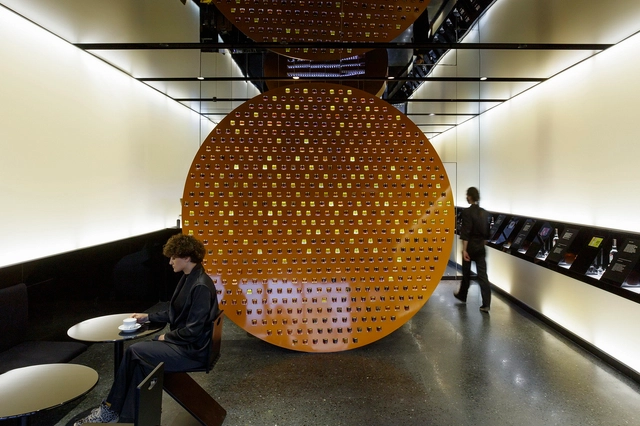






























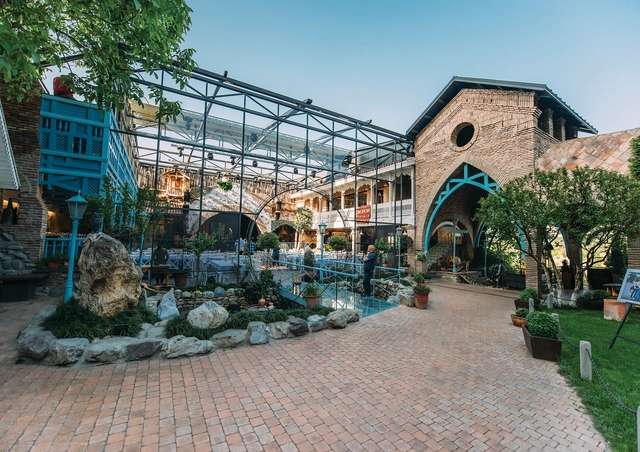





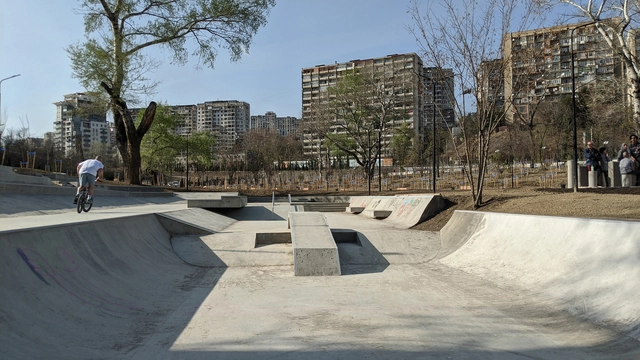





.jpg?1602882859&format=webp&width=640&height=580)

















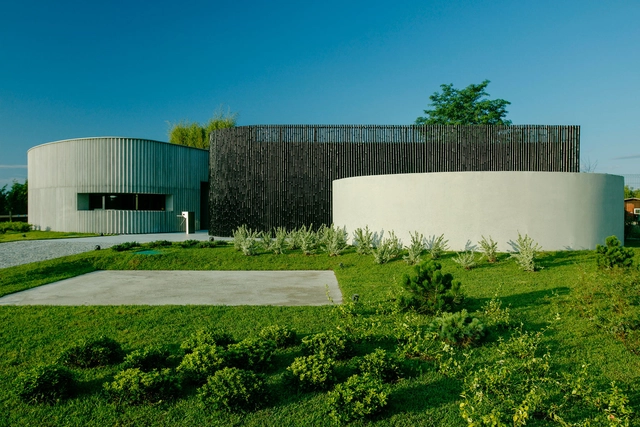


.jpg?1589892064)


