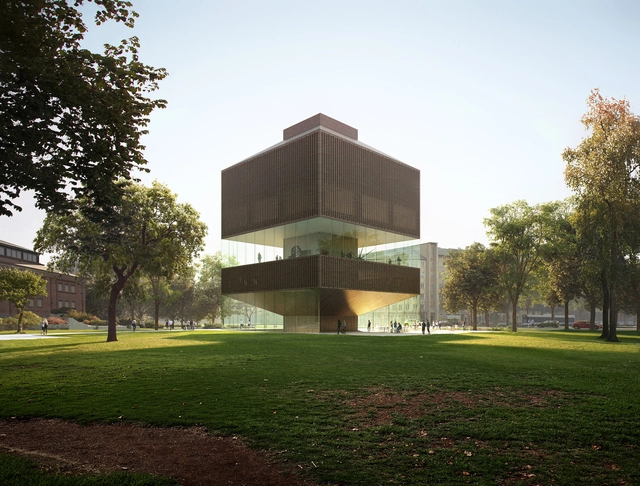
-
Architects: JKMM Architects
- Area: 47753 m²
- Year: 2024
-
Professionals: Alliance contract, Ramboll Finland Oy, A-Insinöörit, Granlund Tampere, VSU Maisema-arkkitehdit Oy, +5




A team comprising Schauman & Nordgren Architects, MASU Planning, and Schauman Architects have been announced as winners of an invited competition for the design of a new exhibition, shopping, and housing scheme in an old customs area of Tampere, Finland. The “Tulli Halls” scheme is defined by a red brick materiality referencing the industrial heritage of the area, and a central tower forming a “beacon and focal point for Tampere.”
The scheme seeks to balance old and new, as well as public and private, with a form which has a “grounding in Tampere’s heritage as well as aspiring future” and public space to improve living conditions of residents and offer meeting places for the general public.

Designs by Helsinki-based practice AOR have been selected following an open competition for the extension of Tampere Art Museum, in Finland. The existing building which the museum currently occupies was formerly used as a granary, designed by C. L. Engel and completed in 1838. Most believe it to be the third oldest building in the country. AOR's winning proposal seeks to create "a landmark for the museum" by articulating the urban landscape between nearby Pyynikintori square and adjacent parkland, connecting to and with the existing gallery spaces.

The City of Tampere, Finland has announced the proposal by Schauman & Nordgren Architects and Mandaworks as the winner of an open international competition for Hiedanranta Bay's new master plan. The design, entitled "Hiedanranta Innovation Bay," responds to the rapid growth of Tampere's central region. Over the next 20 years, the Innovation Bay will see the transformation of the former industrial district into an innovation hub for sustainable economic development, creating 10,000 new jobs, and housing over 25,000 new residents.


The Pauhu pavilion was constructed as part of Tampere, Finland's 2015 Tampere Architecture Week, an annual event that aims to explore ideas about architecture and urban design by bringing together design students and professionals from the city. The 2015 theme -- interaction -- brought forth a discussion between architects and other citizens of Tampere.
The pavilion functions as an open-stage for performances and public debates, and also aims to promote forward-thinking ideas about the innovative use of wood in architecture. The name “Pauhu” refers to the “distant roar generated by the Tampere rapids, by the city around the pavilion, as well as by the artists and presenters the pavilion is hosting.”

The Mayor of Tampere has announced Danish architects COBE and Finnish Lundén Architecture as winners of an international competition for the Tampere Travel and Service Centre. The winning scheme, “Reconnecting Tampere” will join two disparate districts in the heart of Finland’s second largest city and establish a “new urban living room” beneath an expansive steel canopy.
”Tampere’s new Travel and Service Centre has not only the potential to become a gateway to Tampere and the rest of Finland, but also the potential of becoming a generator for the future development of the urban center of Tampere,” says Dan Stubbergaard, Founder and Creative Director of COBE.

To accommodate for the inevitable growth in population, Tampere, Finland’s second largest city has shortlisted five teams to reimagine its largest railway station. With of vision of the Tampere Railway Station becoming a lively multi-functional city area by 2030, competitors have been asked to design an overall masterplan that will guide future development for the travel and service center area. The following architect-led teams have each received €80,000 to participate:


The City of Tampere, the Finnish Transport Agency, the VR-Group and Senate Properties are organizing an international design contest for the Tampere Travel and Service Centre and its environs. The design contest for the travel and service centre is looking for a shared vision for the area’s development as well as shared view on the guidelines for future measures.

Finland is consistently ranked by several different organizations, amongst them the UN, as the top in student’s education, well-being and even overall human development rankings. These factors make pursuing higher education in Finland equally appealing. Why? Because in a country that is highly ranked for human development indices like life expectancy, and GDP per capita, and world happiness, the standard of living is most likely to be good for students as well. This is an important consideration for architecture students who often experience enormous stress within the studio culture which dominates most curriculums.
At Tampere University of Technology, not only can students benefit from a high standard of living, but they can also pursue a degree, conducted entirely in English, at all three degree levels: Bachelor’s, Master’s, and Doctoral. Within those degree levels, the major areas span the range of practice-oriented architecture curriculums to those focused on theory and research. Focuses include Architecture, Architectural Construction, Architectural Design, Architectural and Urban Research, History of Architecture, Housing Design, Urban Planning and Design and Theory of Urban Planning and Design.