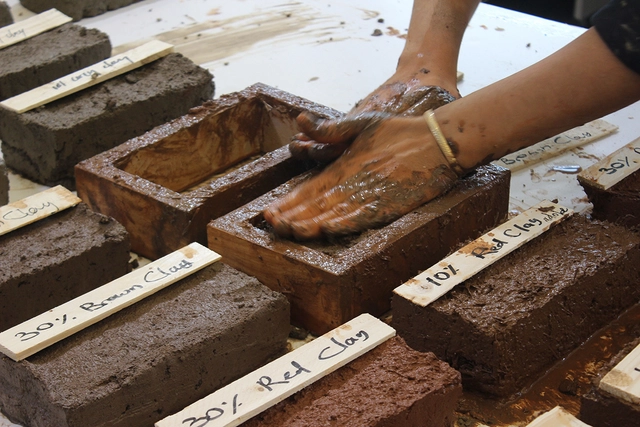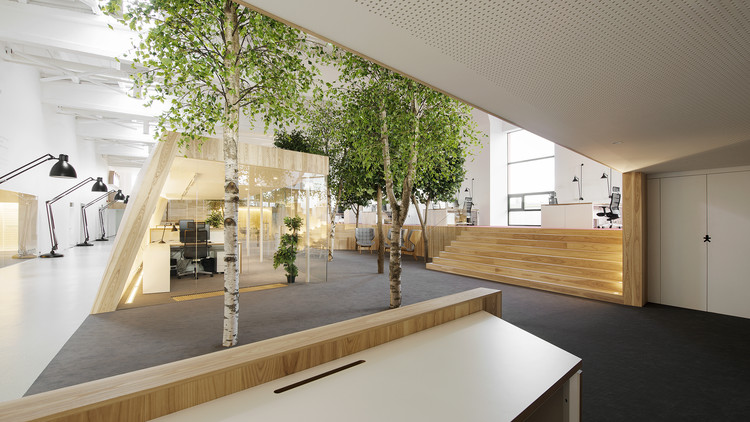
Throughout 2024, ArchDaily, in collaboration with the Open House Europe architecture event, brought inspiring projects and stories to light. These true architectural gems were unveiled through visits, and their widely shared narratives enriched the architectural discourse. It is an invitation to explore the stories behind buildings that, although part of citizens' daily lives, often go unnoticed amidst the routine automation of everyday life.
These narratives explored projects of different scales, uses, and contexts, revealing everything from religious buildings, to remarkable examples of adaptive reuse of old industrial structures, now taking on new roles within their communities. Each story uncovered the many layers that make up a building – from its initial design to the new meanings it has acquired over time.
























































