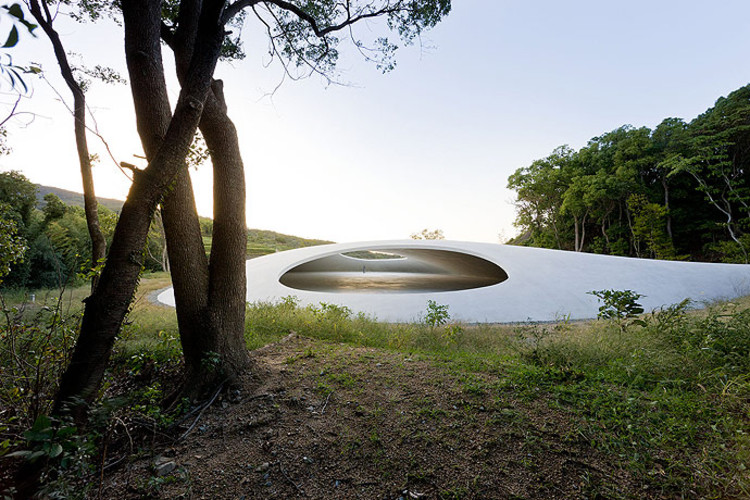
Takamatsu: The Latest Architecture and News
“Oyane-San” Shikoku Mura Entrance / kousou
https://www.archdaily.com/1013263/oyane-san-shikoku-mura-entrance-kousouAndreas Luco
Kenzo Tange’s famous Kagawa National Gymnasium in Japan Set to be Demolished

Local governor Toyohito Ikeda of Takamatsu, in Japan, announced that the famous Kagawa Gymnasium will be demolished. Built between 1961 and 1964 by the Pritzker Prize winner Kenzo Tange, the structure is a landmark of the modernist post-war era in Japan. This news has sparked the creation of a petition in an effort to save this 47-year-old monument.
https://www.archdaily.com/996849/kenzo-tanges-famous-kagawa-national-gymnasium-in-japan-set-to-be-demolishedNour Fakharany
Yashima Mountaintop Park / SUO + Style-A
https://www.archdaily.com/995022/yashima-mountaintop-park-suo-plus-style-aHana Abdel
Vehicle Assessment Drive-Thru / STUDIO MOVE

-
Architects: STUDIO MOVE
- Area: 56 m²
- Year: 2020
-
Manufacturers: DIC, IDOM, 庵治石 ISHIMAGA
-
Professionals: Dotekougei
https://www.archdaily.com/940250/vehicle-assessment-drive-thru-studio-move罗靖琳 - Jinglin Luo
House in Takamatsu / FujiwaraMuro Architects

-
Architects: FujiwaraMuro Architects
- Area: 131 m²
- Year: 2019
-
Manufacturers: Delta Light, Revigres, SK Kaken
https://www.archdaily.com/929579/house-in-takamatsu-fujiwaramuro-architectsPilar Caballero
Sanjo Hokusei Community Center / Yasunari Tsukada design
https://www.archdaily.com/776382/sanjo-hokusei-community-center-yasunari-tsukada-designCristian Aguilar
Yashima Project / Shogo Iwata
https://www.archdaily.com/312605/yashima-project-shogo-iwataDaniel Sánchez



![Facade of the Kagawa Gymnasium. Image © [TETSU Snowdrop] / Shutterstock Kenzo Tange’s famous Kagawa National Gymnasium in Japan Set to be Demolished - Image 2 of 4](https://images.adsttc.com/media/images/63f5/2335/e8da/b03a/b3df/16be/thumb_jpg/kenzo-tanges-famous-kagawa-national-gymnasium-set-to-be-demolished_2.jpg?1677009743)




































